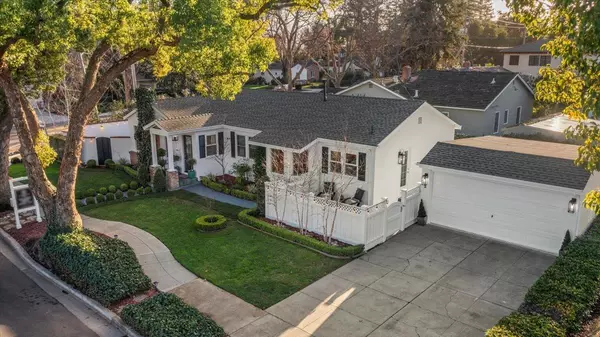For more information regarding the value of a property, please contact us for a free consultation.
1695 Dale AVE San Jose, CA 95125
Want to know what your home might be worth? Contact us for a FREE valuation!

Our team is ready to help you sell your home for the highest possible price ASAP
Key Details
Property Type Single Family Home
Sub Type Single Family Home
Listing Status Sold
Purchase Type For Sale
Square Footage 1,508 sqft
Price per Sqft $1,326
MLS Listing ID ML81952559
Sold Date 02/27/24
Bedrooms 3
Full Baths 2
Year Built 1941
Lot Size 6,098 Sqft
Property Description
Willow Glen Stunner Boasts Modern Luxurious Finishes Combined with Warm Elements of Classic Willow Glen Character and Charm, 3 Bedrooms, 2 Bathrooms, 1,508 sq.ft. Plus 160 sq.ft. Finished Basement Perfect to Use as a Home Office or Workout Room, 2-Car Garage Detached 418 sq.ft w/Additional Storage Room, 6,098 sq.ft. lot. Seller Upgrades: 2024 New Interior & Exterior Paint,New Interior& Exterior Lighting,New Landscaping and New Solar Landscape Lights, 2023 Whole House Double Reverse Osmosis Water Filtration System,New Copper Piping,New Water Heater, 2022 Epoxy Finish on Garage Floor.Formal Living Room features Cozy Wood Burning Fireplace w/Original Tile Hearth Surround&Mantel,New Sconces,Shades and Drapes,Oak Hardwood Floors,French Doors to Serene Backyard.Formal Dining Room w/New Designer Chandelier&Oak Hardwood Floors. Gourmet Kitchen with Custom Built-In Bench w/Storage,Tile Floors, Quartz Countertops,Farmhouse Sink,New Chandelier Over Breakfast Nook,New Pendant Lights,KitchenAid Dishwasher, KitchenAid Refrigerator,Jenn Air 4-Burner Gas Cooktop,Subway Tile Design Backsplash,Built in Banquet,Arched Wall Design&French Door to Courtyard.Primary Bathroom w/Quartz Countertops,Walk-In Shower w/Subway Tile Design.New Landscaping & Central A/C! Stroll to Downtown Willow Glen!
Location
State CA
County Santa Clara
Area Willow Glen
Zoning R1-8
Rooms
Family Room No Family Room
Other Rooms Attic, Basement - Finished, Formal Entry
Dining Room Breakfast Nook, Formal Dining Room
Kitchen Cooktop - Gas, Countertop - Quartz, Dishwasher, Garbage Disposal, Microwave, Oven Range - Built-In, Refrigerator
Interior
Heating Central Forced Air - Gas
Cooling Central AC
Flooring Hardwood, Tile
Fireplaces Type Living Room, Wood Burning
Laundry Inside, Washer / Dryer
Exterior
Exterior Feature Balcony / Patio, Courtyard, Sprinklers - Auto, Sprinklers - Lawn
Parking Features Detached Garage
Garage Spaces 2.0
Utilities Available Public Utilities
Roof Type Composition,Shingle
Building
Story 1
Foundation Concrete Perimeter and Slab
Sewer Sewer Connected
Water Public, Water Filter - Owned
Level or Stories 1
Others
Tax ID 429-33-064
Horse Property No
Special Listing Condition Not Applicable
Read Less

© 2024 MLSListings Inc. All rights reserved.
Bought with Ryan Nunnally • KW Bay Area Estates
GET MORE INFORMATION




