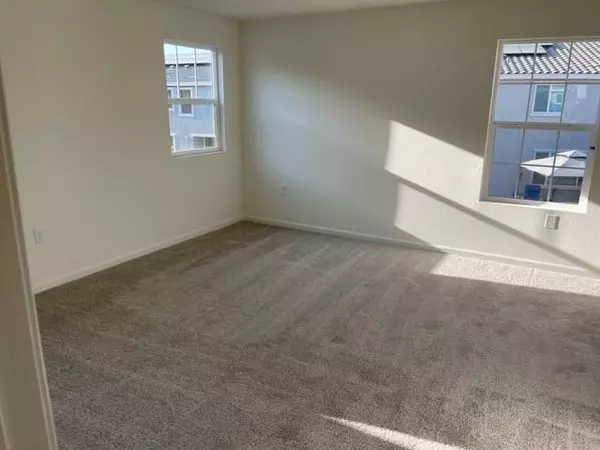For more information regarding the value of a property, please contact us for a free consultation.
641 Spalding WAY Lathrop, CA 95330
Want to know what your home might be worth? Contact us for a FREE valuation!

Our team is ready to help you sell your home for the highest possible price ASAP
Key Details
Property Type Single Family Home
Sub Type Single Family Residence
Listing Status Sold
Purchase Type For Sale
Square Footage 1,735 sqft
Price per Sqft $365
MLS Listing ID 223092023
Sold Date 03/01/24
Bedrooms 3
Full Baths 2
HOA Y/N No
Originating Board MLS Metrolist
Lot Size 4,549 Sqft
Acres 0.1044
Property Description
This charming, two-story home features an open floor plan with 9-ft. first-floor ceilings, a spacious great room and inviting dining area. The stylish kitchen showcases a peninsula island, Shaker-style cabinets, quartz countertops and Whirlpool® stainless steel for a touch of sophistication. Upstairs, a laundry room offers convenience. The tranquil primary suite boasts an expansive walk-in closet and connecting bath with a dual-sink vanity and walk-in shower. Other highlights include linen storage at bath 2, 8-ft. high interior doors and luxury vinyl plank flooring throughout.
Location
State CA
County San Joaquin
Area 20507
Direction From I-5, exit Lathrop Rd. heading west (Spartan Way). Turn left on Golden Valley Pkwy. and right on Stanford Crossing. At the roundabout take the third exit onto Barbara Terry Blvd. Turn right on Rosedale Way to the sales center straight ahead.
Rooms
Living Room Great Room
Dining Room Dining/Family Combo
Kitchen Pantry Cabinet, Quartz Counter
Interior
Heating Central
Cooling Central
Flooring Vinyl
Laundry Inside Room
Exterior
Parking Features Attached
Garage Spaces 2.0
Utilities Available Public
Roof Type Tile
Private Pool No
Building
Lot Description Other
Story 2
Foundation Concrete, Slab
Sewer Public Sewer
Water Public
Schools
Elementary Schools Manteca Unified
Middle Schools Manteca Unified
High Schools Manteca Unified
School District San Joaquin
Others
Senior Community No
Tax ID 192-180-19
Special Listing Condition None
Read Less

Bought with Corpen Real Estate Group
GET MORE INFORMATION




