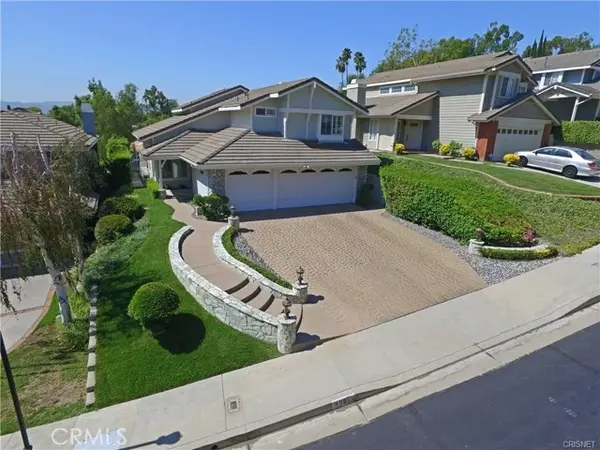For more information regarding the value of a property, please contact us for a free consultation.
23236 W Vail Drive West Hills, CA 91307
Want to know what your home might be worth? Contact us for a FREE valuation!

Our team is ready to help you sell your home for the highest possible price ASAP
Key Details
Property Type Single Family Home
Sub Type Detached
Listing Status Sold
Purchase Type For Sale
Square Footage 1,970 sqft
Price per Sqft $619
MLS Listing ID SR24007370
Sold Date 03/05/24
Style Detached
Bedrooms 3
Full Baths 2
Half Baths 1
HOA Fees $228/mo
HOA Y/N Yes
Year Built 1987
Lot Size 34.223 Acres
Acres 34.2229
Property Description
Enjoy this incredible entertainer's dream home with the perfect indoor/outdoor California flow. Located in the beautiful Brock Springfield Neighborhood in West Hills, this home boasts an open floor plan with spiral staircase, large formal living room, cathedral ceilings, family room with gas fireplace and dining area. Extras include a custom wine cellar, laundry room, shutters, recessed lighting, ceiling fans, 3 car garage with ample storage/built-ins throughout. The chef's kitchen features stainless steel appliances including a WOLF professional range, Samsung refrigerator, gorgeous granite countertops, custom lighted cabinetry and a breakfast nook. Upstairs relax in the primary suite as you take in the beautiful views of the city and landscape or escape to the primary "spa-like" bath with double vanity and oversized walk in shower. Custom closets galore! The additional two bedrooms are spacious with large closets and updated mirrored closet doors. Entertain your guests al fresco with your outdoor kitchen, sparkling pool and spa, fire pit, deck and patio. Close to award winning schools, shopping and freeways. Don't miss out!
Enjoy this incredible entertainer's dream home with the perfect indoor/outdoor California flow. Located in the beautiful Brock Springfield Neighborhood in West Hills, this home boasts an open floor plan with spiral staircase, large formal living room, cathedral ceilings, family room with gas fireplace and dining area. Extras include a custom wine cellar, laundry room, shutters, recessed lighting, ceiling fans, 3 car garage with ample storage/built-ins throughout. The chef's kitchen features stainless steel appliances including a WOLF professional range, Samsung refrigerator, gorgeous granite countertops, custom lighted cabinetry and a breakfast nook. Upstairs relax in the primary suite as you take in the beautiful views of the city and landscape or escape to the primary "spa-like" bath with double vanity and oversized walk in shower. Custom closets galore! The additional two bedrooms are spacious with large closets and updated mirrored closet doors. Entertain your guests al fresco with your outdoor kitchen, sparkling pool and spa, fire pit, deck and patio. Close to award winning schools, shopping and freeways. Don't miss out!
Location
State CA
County Los Angeles
Area West Hills (91307)
Zoning LARD6
Interior
Interior Features Bar, Granite Counters, Recessed Lighting, Two Story Ceilings
Cooling Central Forced Air
Flooring Carpet, Tile, Wood
Fireplaces Type FP in Family Room, Fire Pit
Equipment Disposal, Dryer, Microwave, Washer, Gas Range
Appliance Disposal, Dryer, Microwave, Washer, Gas Range
Laundry Laundry Room, Inside
Exterior
Garage Spaces 3.0
Pool Below Ground, Private, Heated
View Mountains/Hills, City Lights
Total Parking Spaces 3
Building
Lot Description Cul-De-Sac, Curbs, Sidewalks, Landscaped
Story 2
Sewer Private Sewer
Water Other/Remarks
Architectural Style Cape Cod, Traditional
Level or Stories 2 Story
Others
Monthly Total Fees $228
Acceptable Financing Exchange
Listing Terms Exchange
Special Listing Condition Standard
Read Less

Bought with Shari Huntington • Coldwell Banker Realty
GET MORE INFORMATION




