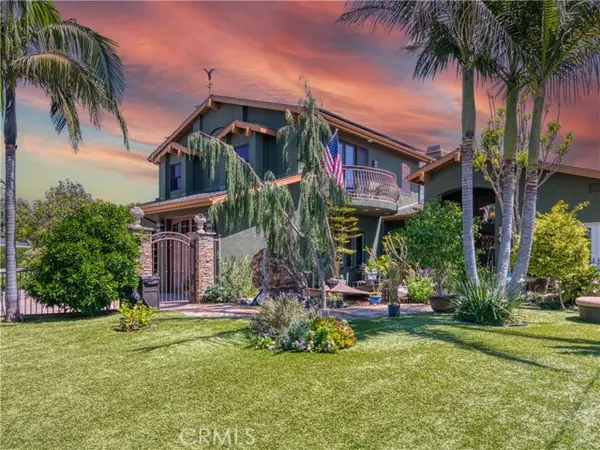For more information regarding the value of a property, please contact us for a free consultation.
14142 Clarissa Lane North Tustin, CA 92705
Want to know what your home might be worth? Contact us for a FREE valuation!

Our team is ready to help you sell your home for the highest possible price ASAP
Key Details
Property Type Single Family Home
Sub Type Detached
Listing Status Sold
Purchase Type For Sale
Square Footage 3,716 sqft
Price per Sqft $479
MLS Listing ID PW23122989
Sold Date 03/05/24
Style Detached
Bedrooms 3
Full Baths 3
Half Baths 1
Construction Status Turnkey
HOA Y/N No
Year Built 2010
Lot Size 10,400 Sqft
Acres 0.2388
Property Description
Your very own tropical oasis! This updated and expanded home features 3 bedrooms, den, huge entertainment bonus room and 3.5 baths spread over ~3700sqft of living space. Two bedrooms conveniently located on the first floor including the primary bedroom and bathroom with easy access to the pool and hidden grotto in the backyard. Upstairs is a private suite with oversized bonus room, kitchenette and bedroom with bathroombuyer to verify, but it could potentially be converted to an ADU. The floorplan would work well for multigenerational housing and a 4th bedroom could easily be created by converting the first floor den. Luxurious appointments and details throughout, including weathered wide plank oak floors, high end stone and tile, custom cabinetry, luxury appliances, voluminous vaulted ceilings and more. As for the great outdoors: the front yard includes a turf lawn with space to play, a koi pond and parking for a boat or RV (with services). The entertainers tropical backyard includes a salt water hot tub and pool with secret waterfall covered grotto. The home was extensively remodeled and expanded in 2010. Recent upgrades include 2 newer water heaters, walk-in tub in secondary bathroom, retractable awning, new fencing and additional solar panels installed for a total of approximately 60 panels. Solar panels are owned (no lease). Theres an oversized 3 car garage with quiet close doors, plus room in the driveway for more vehicles. This convenient cul-de-sac North Tustin location is close to freeways, shopping and dining, but youll feel like youre miles away from it all in you
Your very own tropical oasis! This updated and expanded home features 3 bedrooms, den, huge entertainment bonus room and 3.5 baths spread over ~3700sqft of living space. Two bedrooms conveniently located on the first floor including the primary bedroom and bathroom with easy access to the pool and hidden grotto in the backyard. Upstairs is a private suite with oversized bonus room, kitchenette and bedroom with bathroombuyer to verify, but it could potentially be converted to an ADU. The floorplan would work well for multigenerational housing and a 4th bedroom could easily be created by converting the first floor den. Luxurious appointments and details throughout, including weathered wide plank oak floors, high end stone and tile, custom cabinetry, luxury appliances, voluminous vaulted ceilings and more. As for the great outdoors: the front yard includes a turf lawn with space to play, a koi pond and parking for a boat or RV (with services). The entertainers tropical backyard includes a salt water hot tub and pool with secret waterfall covered grotto. The home was extensively remodeled and expanded in 2010. Recent upgrades include 2 newer water heaters, walk-in tub in secondary bathroom, retractable awning, new fencing and additional solar panels installed for a total of approximately 60 panels. Solar panels are owned (no lease). Theres an oversized 3 car garage with quiet close doors, plus room in the driveway for more vehicles. This convenient cul-de-sac North Tustin location is close to freeways, shopping and dining, but youll feel like youre miles away from it all in your own private resort!
Location
State CA
County Orange
Area Oc - Santa Ana (92705)
Interior
Interior Features Granite Counters, Wet Bar
Cooling Central Forced Air
Flooring Carpet, Tile, Wood
Fireplaces Type FP in Family Room
Equipment Dishwasher, 6 Burner Stove, Gas Oven, Gas Range
Appliance Dishwasher, 6 Burner Stove, Gas Oven, Gas Range
Laundry Garage
Exterior
Parking Features Garage
Garage Spaces 3.0
Pool Private, Heated, Waterfall
View Pool
Roof Type Composition
Total Parking Spaces 3
Building
Story 2
Lot Size Range 7500-10889 SF
Sewer Public Sewer
Water Public
Architectural Style Craftsman, Craftsman/Bungalow
Level or Stories 2 Story
Construction Status Turnkey
Others
Monthly Total Fees $39
Acceptable Financing Cash, Conventional
Listing Terms Cash, Conventional
Special Listing Condition Standard
Read Less

Bought with Jarett Richards • Berkshire Hathaway HomeService
GET MORE INFORMATION




