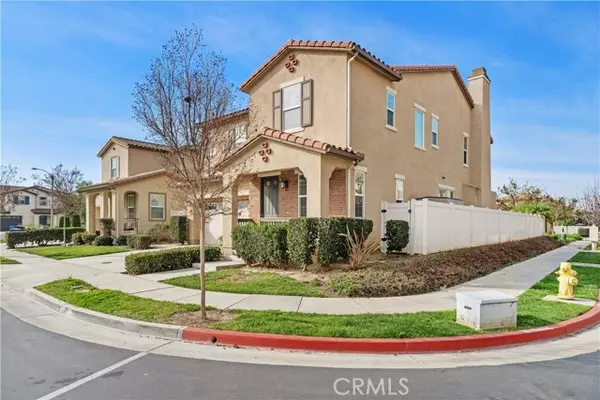For more information regarding the value of a property, please contact us for a free consultation.
10437 Boxwood Terrace Santa Fe Springs, CA 90670
Want to know what your home might be worth? Contact us for a FREE valuation!

Our team is ready to help you sell your home for the highest possible price ASAP
Key Details
Property Type Single Family Home
Sub Type Detached
Listing Status Sold
Purchase Type For Sale
Square Footage 2,912 sqft
Price per Sqft $414
MLS Listing ID OC24004531
Sold Date 03/08/24
Style Detached
Bedrooms 4
Full Baths 2
Half Baths 1
Construction Status Turnkey
HOA Fees $160/mo
HOA Y/N Yes
Year Built 2012
Lot Size 5,831 Sqft
Acres 0.1339
Property Description
Incredible opportunity in the Villages to live a luxurious life in this gorgeous two story single-family home with over 2900+ sqft of upgraded living space. From the moment you enter, you can see the pride of ownership that exists with an upgraded living room, large dining room, and an oversized family room with a cozy fireplace and wired for sound. The family room opens to an incredible chef's kitchen with lots of custom cabinets and storage, double oven w/warming drawer, oversized island featuring granite countertops dining/breakfast area, a butler's pantry, and direct access to the garage. The entire 1st floor consists of travertine tile and recess lighting throughout. Just off the family room is an large covered patio leading to a beautifully landscaped oversized premium outdoor space with new turf. The covered patio features recessed lighting and two ceiling fans. The Upstairs features a beautiful primary suite with a large walk-in closet customized by California Closets, an elegant primary bathroom with dual vanities, oversized soaking tub, and a separate shower. There are also three additional large bedrooms upstairs with one that has been converted to a premium work from home office space with custom built-ins' throughout. The upstairs also features an additional full bath and a separate laundry room. The garage features epoxy flooring, custom cabinets with lots of extra storage and the tankless water heater. Enjoy cool summer days with a newer AC without the worry of the high energy costs with this home being powered by Solar (owned). This is an incredible value fo
Incredible opportunity in the Villages to live a luxurious life in this gorgeous two story single-family home with over 2900+ sqft of upgraded living space. From the moment you enter, you can see the pride of ownership that exists with an upgraded living room, large dining room, and an oversized family room with a cozy fireplace and wired for sound. The family room opens to an incredible chef's kitchen with lots of custom cabinets and storage, double oven w/warming drawer, oversized island featuring granite countertops dining/breakfast area, a butler's pantry, and direct access to the garage. The entire 1st floor consists of travertine tile and recess lighting throughout. Just off the family room is an large covered patio leading to a beautifully landscaped oversized premium outdoor space with new turf. The covered patio features recessed lighting and two ceiling fans. The Upstairs features a beautiful primary suite with a large walk-in closet customized by California Closets, an elegant primary bathroom with dual vanities, oversized soaking tub, and a separate shower. There are also three additional large bedrooms upstairs with one that has been converted to a premium work from home office space with custom built-ins' throughout. The upstairs also features an additional full bath and a separate laundry room. The garage features epoxy flooring, custom cabinets with lots of extra storage and the tankless water heater. Enjoy cool summer days with a newer AC without the worry of the high energy costs with this home being powered by Solar (owned). This is an incredible value for the executive lifestyle. Definitely a must see.
Location
State CA
County Los Angeles
Area Santa Fe Springs (90670)
Zoning SSM2
Interior
Interior Features Copper Plumbing Full, Granite Counters, Recessed Lighting
Heating Solar
Cooling Central Forced Air
Flooring Carpet, Tile
Fireplaces Type FP in Family Room
Equipment Dishwasher, Disposal, Dryer, Microwave, Refrigerator, Washer, Double Oven, Gas Stove, Ice Maker
Appliance Dishwasher, Disposal, Dryer, Microwave, Refrigerator, Washer, Double Oven, Gas Stove, Ice Maker
Laundry Laundry Room, Inside
Exterior
Exterior Feature Stucco
Parking Features Direct Garage Access, Garage
Garage Spaces 2.0
Fence Vinyl
Pool Association
Utilities Available Electricity Connected, Natural Gas Connected, Sewer Connected, Water Connected
View Neighborhood
Roof Type Tile/Clay
Total Parking Spaces 4
Building
Lot Description Corner Lot, Curbs, Sidewalks, Landscaped
Story 2
Lot Size Range 4000-7499 SF
Sewer Public Sewer
Water Public
Architectural Style Contemporary
Level or Stories 2 Story
Construction Status Turnkey
Others
Monthly Total Fees $239
Acceptable Financing Cash To New Loan
Listing Terms Cash To New Loan
Special Listing Condition Standard
Read Less

Bought with James Liu • Landa Realty, Inc.



