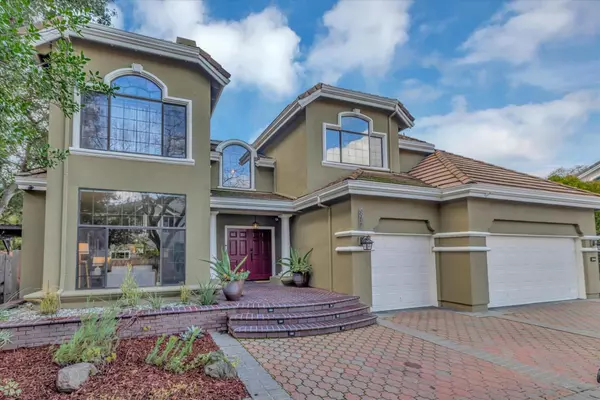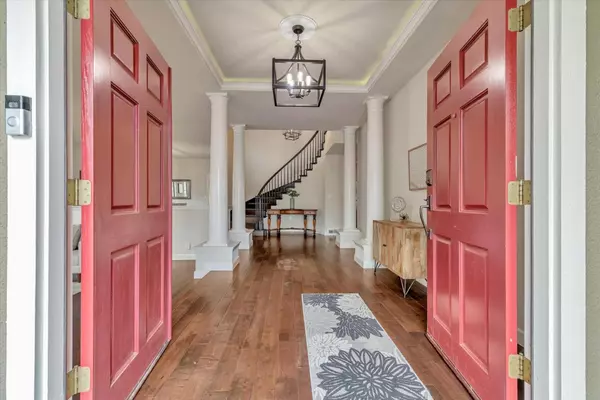For more information regarding the value of a property, please contact us for a free consultation.
5941 Sterling Oaks DR San Jose, CA 95120
Want to know what your home might be worth? Contact us for a FREE valuation!

Our team is ready to help you sell your home for the highest possible price ASAP
Key Details
Property Type Single Family Home
Sub Type Single Family Home
Listing Status Sold
Purchase Type For Sale
Square Footage 4,724 sqft
Price per Sqft $709
MLS Listing ID ML81952422
Sold Date 03/08/24
Bedrooms 5
Full Baths 4
Half Baths 1
Year Built 1990
Lot Size 0.447 Acres
Property Description
Welcome to one of the most amazing properties in the North Almaden area! This 4724 sq ft home is located on close to a HALF ACRE on a tucked away cul-de-sac. Situated on a flat, expansive lot, the yard is absolutely amazing with walking, playing and gathering spots under heritage type oak trees, a gorgeous rectangle pool, spa, newer covered stamped concrete patio, two pergolas, a tree swing and more, perfect for family, friends and everybody else to get together. The home backs to Guadalupe Oak Grove Park for great hiking trails and feels like being in the country but close to everything! Love the 5 bedrooms, 4+ baths, mostly newer gorgeous flooring, high ceilings, fabulous curved staircase, 3 fireplaces, cherry kitchen, oversized rooms and bedrooms, huge flex/play room with a murphy bed, a large downstairs office with attached full bath and private entrance, a large office/study nook, a wet bar and wine storage area too! The home has a tile roof, dual zone heat/a/c, a 3 car garage, two storage sheds and so much more. Located off of Coleman Ave by Almaden Expressway, it is just minutes to Whole Foods, Costco, Trader Joes, Almaden Plaza, Oakridge Mall and so much more. Great local shopping, schools, easy commute access is also right nearby.
Location
State CA
County Santa Clara
Area Almaden Valley
Zoning R1B6
Rooms
Family Room Separate Family Room
Other Rooms Den / Study / Office, Laundry Room, Office Area, Recreation Room, Storage, Wine Cellar / Storage
Dining Room Eat in Kitchen, Formal Dining Room
Kitchen Cooktop - Gas, Countertop - Granite, Dishwasher, Garbage Disposal, Island, Microwave, Oven - Double, Pantry, Refrigerator
Interior
Heating Central Forced Air, Heating - 2+ Zones
Cooling Central AC
Fireplaces Type Gas Burning, Gas Starter
Laundry In Utility Room, Washer / Dryer
Exterior
Exterior Feature Balcony / Patio, BBQ Area, Gazebo, Low Maintenance, Storage Shed / Structure
Parking Features Attached Garage
Garage Spaces 3.0
Fence Fenced
Pool Pool - Cover, Spa / Hot Tub
Utilities Available Public Utilities
View Park
Roof Type Tile
Building
Story 2
Foundation Concrete Perimeter
Sewer Sewer Connected
Water Individual Water Meter
Level or Stories 2
Others
Tax ID 577-55-027
Horse Property No
Special Listing Condition Not Applicable
Read Less

© 2025 MLSListings Inc. All rights reserved.
Bought with Valerie Trang • Infiniti Real Estate



