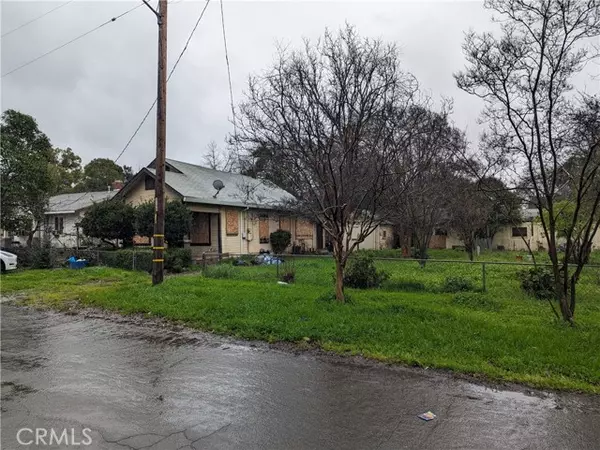For more information regarding the value of a property, please contact us for a free consultation.
2727 Fort Wayne Street Oroville, CA 95966
Want to know what your home might be worth? Contact us for a FREE valuation!

Our team is ready to help you sell your home for the highest possible price ASAP
Key Details
Property Type Single Family Home
Sub Type Detached
Listing Status Sold
Purchase Type For Sale
Square Footage 768 sqft
Price per Sqft $130
MLS Listing ID SN24027411
Sold Date 04/09/24
Style Detached
Bedrooms 2
Full Baths 1
Construction Status Fixer
HOA Y/N No
Year Built 1926
Lot Size 9,583 Sqft
Acres 0.22
Property Description
This home has lots of potential being a double lot size! Bring your Contractors over to see how you can make this home your own. This is a great opportunity to fix-up and get instant equity in the home. There are 10 foot ceilings and original hardwood floors. There is also a single car garage on the property. The property is to be sold in "as-is" condition and will not qualify for a traditional loan, CASH ONLY. Don't miss out on this opportunity!
This home has lots of potential being a double lot size! Bring your Contractors over to see how you can make this home your own. This is a great opportunity to fix-up and get instant equity in the home. There are 10 foot ceilings and original hardwood floors. There is also a single car garage on the property. The property is to be sold in "as-is" condition and will not qualify for a traditional loan, CASH ONLY. Don't miss out on this opportunity!
Location
State CA
County Butte
Area Oroville (95966)
Zoning RN
Interior
Fireplaces Type FP in Family Room
Laundry Inside
Exterior
Garage Spaces 1.0
Fence Needs Repair
View Neighborhood
Roof Type Composition
Total Parking Spaces 1
Building
Story 1
Lot Size Range 7500-10889 SF
Sewer Public Sewer
Water Public
Level or Stories 1 Story
Construction Status Fixer
Others
Acceptable Financing Cash, Seller May Carry
Listing Terms Cash, Seller May Carry
Special Listing Condition Standard
Read Less

Bought with Laurie Souza • Table Mountain Realty, Inc.
GET MORE INFORMATION


