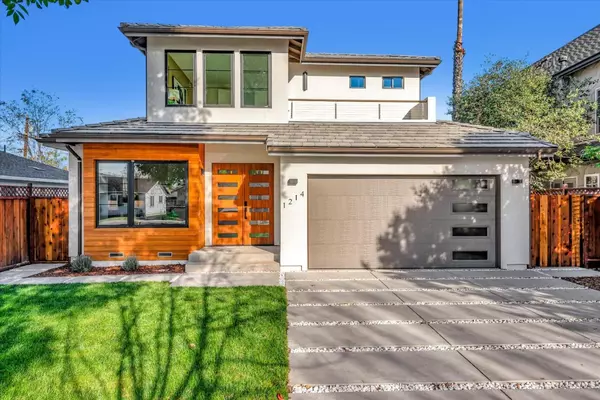For more information regarding the value of a property, please contact us for a free consultation.
1214 Spencer AVE San Jose, CA 95125
Want to know what your home might be worth? Contact us for a FREE valuation!

Our team is ready to help you sell your home for the highest possible price ASAP
Key Details
Property Type Single Family Home
Sub Type Single Family Home
Listing Status Sold
Purchase Type For Sale
Square Footage 2,704 sqft
Price per Sqft $1,042
MLS Listing ID ML81948497
Sold Date 03/12/24
Style Contemporary,Modern / High Tech
Bedrooms 4
Full Baths 4
Half Baths 1
Year Built 2023
Lot Size 5,663 Sqft
Property Description
New Year! new price! New and improved floorplan with expanded and additional master bedroom closets* Luxury at its finest! Gorgeous ultra contemporary 2,700 sf home located in charming Willow Glen on cul-de-sac* Brand new construction just completed end of 2023* Every aspect was thoughtfully designed, and the use of high-end materials is a testament to the exceptional craftsmanship and attention to detail* 4 bedrooms/4.5 baths*Every bedroom is a suite with its own bathroom*Soaring 10' ceiling throughout downstairs*Formal living and dining areas leads to chefs kitchen which boasts wall to ceiling cabinetry, upscales appliances, huge island, pantry n skylight*Kitchen opens up to bright and cozy family room that has its own fireplace*One bedroom suite plus 1/2 bath downstairs*3 bedroom suites upstairs*Recess lightings throughout* A/C* Backyard patio perfect for entertaining, or to get away from the cares of the day to relax*Lush yet easy to maintain landscaping matches the interior beauty*Property is powered by 8 pcs of total 3.2kw of solar panels*EV charger in garage* Shows true pride of ownership*Do not miss this opportunity..
Location
State CA
County Santa Clara
Area Willow Glen
Zoning R1-8
Rooms
Family Room Separate Family Room
Dining Room Eat in Kitchen, Formal Dining Room
Kitchen 220 Volt Outlet, Cooktop - Electric, Countertop - Quartz, Oven - Built-In, Oven Range - Electric, Skylight
Interior
Heating Central Forced Air, Electric
Cooling Central AC, Other
Flooring Laminate, Tile, Other
Fireplaces Type Family Room
Laundry Inside
Exterior
Parking Features Attached Garage, Off-Street Parking
Garage Spaces 2.0
Utilities Available Public Utilities
View Neighborhood
Roof Type Tile
Building
Lot Description Grade - Level
Story 2
Foundation Concrete Slab
Sewer Sewer - Public
Water Public
Level or Stories 2
Others
Tax ID 434-03-048
Horse Property No
Special Listing Condition Not Applicable
Read Less

© 2024 MLSListings Inc. All rights reserved.
Bought with Nemo How • Eastgate Real Estate Services
GET MORE INFORMATION




