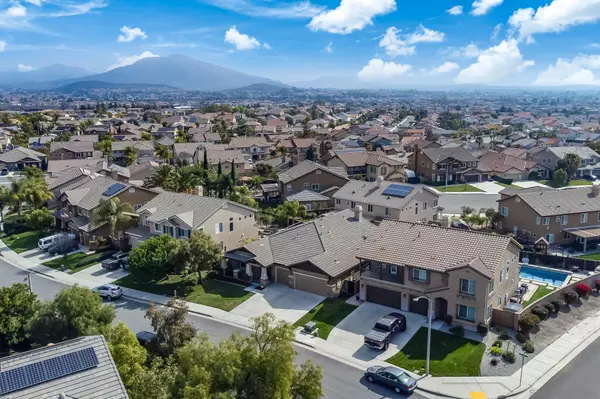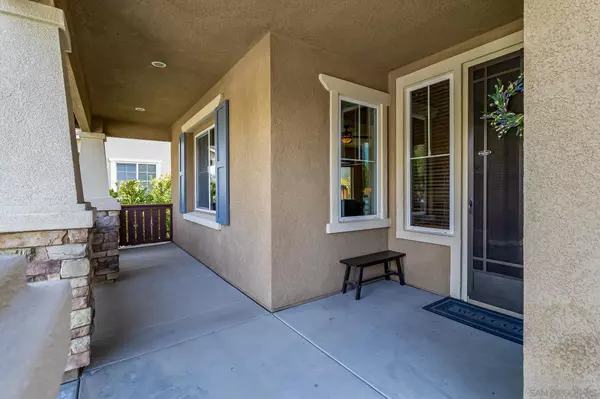For more information regarding the value of a property, please contact us for a free consultation.
31065 Pintail Way Winchester, CA 92596
Want to know what your home might be worth? Contact us for a FREE valuation!

Our team is ready to help you sell your home for the highest possible price ASAP
Key Details
Property Type Single Family Home
Sub Type Detached
Listing Status Sold
Purchase Type For Sale
Square Footage 2,523 sqft
Price per Sqft $267
MLS Listing ID 240003805
Sold Date 03/14/24
Style Detached
Bedrooms 4
Full Baths 2
Half Baths 1
HOA Fees $21/mo
HOA Y/N Yes
Year Built 2007
Lot Size 7,405 Sqft
Acres 0.17
Property Description
SINGLE STORY FRENCH VALLEY GEM!! Enjoy Murrieta Schools, Costco and Super Target but at Winchester prices. Vista Del Valle is one of the area's best kept secrets. Low HOA of just 21 dollars! A layout that makes you say "this is it!" as soon as you walk in. A rocking chair ready, country front porch, 12 foot ceilings, built in home theater speakers AND a whole house fan bring the comfort. The entry way is bedroom sized. Energy efficient, massive dual pane windows which flood the home with natural light. Oversized A/C unit, generous attic space. Massive open concept kitchen with center island, quartz counters, Luxury Vinyl floors, abundant cabinet and counter space with a walk in pantry. Fresh paint inside and out, giving a lasting luster. The master bedroom is placed on the opposite side of the house from the guest bedrooms offering peace and quiet. An outstanding walk in closet in the master bedroom as well as a separate tub and shower with his and hers sinks. It has its own sliding glass doors to the brand new back patio, complete with an alumiwood patio cover and fan. An excellent place for a night time retreat or morning coffee. Full on extra family room/dining room that makes a perfect home office or play room with windows all around. Offers a generous driveway, feeding an immense 3 car garage! Large autos, toys, woodworking or mechanical... no problem. Water filtration and a cute grassy front yard. This may be the perfect home. 4 doors down from Leon Park and walking distance to 3 elementary schools. This is VA approved, priced to move and won't last.
SINGLE STORY FRENCH VALLEY GEM!! All the benefits of Murrieta with better prices and more elbow room. Located in the southwest corner of Winchester, this community of Vista Del Valle is one of the area's best kept secrets. East of Spencer's Crossing this neighborhood enjoys the highly rated Murrieta Unified School District and a low low HOA of ... wait for it... 21 dollars! We are 3.8 miles from Super Target and Costco, 2 miles from Stater Brothers, walking distance to 3 elementary schools and 4 houses down from our very own Leon (community) Park. This neighborhood is clean, quiet and well manicured. It enjoys level streets with sidewalks on each side and abundant parking as well as green space. The skies are big and blue with mountains in view nearly every direction. Built in 2007 this home is has all the things you will want! A layout that makes you say "this is it!" as soon as you walk in. A line of sight from the rocking chair style country front porch all the way through the sliding back glass. The 12 foot ceilings make it feel like a cozy cathedral when you step inside. The entry way is the size of small bedroom, so shuffling off those shoes and dropping those bags is a breeze. With over 2500 Square feet there is plenty of room to spread your wings no matter how full the house gets. Mounted inside the super high ceilings you'll find an array of built in home theater speakers AND a whole house fan to bring the comfort to another level. Built in 2007 this home has had only 2 owners and been meticulously maintained by both. It is a bastion of energy efficiency with its massive dual pane windows which flood the home with natural light while locking all the cold air from the oversized A/C unit. The generous attic space is tall enough to walk in, allowing for huge insulation benefits year round. The real star of the show is the massive open concept kitchen. It has a remarkable amount of counterspace and cabinetry that challenges you to find enough stuff to fill it! The center island itself is large enough to serve as a dining table but there is a whole extra dining space between the island and the family room. Need more convincing? How about a walk in pantry to boot? We have beautiful natural wood colored cabinets with one of a kind quartz countertop that strikes a balance between timeless style and modern design. The floors throughout the living space are a brand new, distressed barnwood Luxury Plank Vinyl that will hold up for years to come in integrity and fashion. There is fresh paint inside and outside the home giving a lasting luster. The master bedroom is smartly placed on the opposite side of the house from the guest bedrooms offering peace and quiet. You will find an outstanding walk in closet in the master bedroom as well as a separate tub and shower with his and hers sinks. The master bedroom enjoys its own sliding glass doors to the brand new back patio, adorned with an alumiwood patio cover and fan. An excellent place for a night time retreat or morning coffee. There is a full on extra family room/dining room that makes a perfect home office or play room. A true flex space, perfect for nearly any use, with windows all around. This home, like many others in this amazing community offers a generous driveway, feeding an immense 3 car garage! Large autos, toys, woodworking or mechanical... no problem. Add water filtration and a cute grassy front yard and you've got yourself the perfect home. This is VA approved, priced to move and won't last long. Grab your piece of heaven while you can!
Location
State CA
County Riverside
Community Out Of Area
Area Riv Cty-Winchester (92596)
Building/Complex Name Dutch Village
Rooms
Family Room 18X16
Master Bedroom 16X14
Bedroom 2 11X13
Bedroom 3 12X11
Bedroom 4 12X11
Living Room 22X16
Dining Room 0
Kitchen 19X13
Interior
Interior Features Ceiling Fan, Kitchen Island, Recessed Lighting, Remodeled Kitchen, Kitchen Open to Family Rm
Heating Natural Gas
Cooling Central Forced Air
Fireplaces Number 1
Fireplaces Type FP in Family Room
Equipment Other/Remarks
Steps No
Appliance Other/Remarks
Laundry Laundry Room
Exterior
Exterior Feature Stucco
Parking Features Attached, Garage
Garage Spaces 3.0
Fence Full
Roof Type Tile/Clay
Total Parking Spaces 6
Building
Story 1
Lot Size Range 4000-7499 SF
Sewer Public Sewer
Water Public
Level or Stories 1 Story
Others
Ownership Fee Simple
Monthly Total Fees $179
Acceptable Financing Cash, Conventional, FHA, VA
Listing Terms Cash, Conventional, FHA, VA
Read Less

Bought with Breanna Martinez Webb • CENTURY 21 MASTERS
GET MORE INFORMATION




