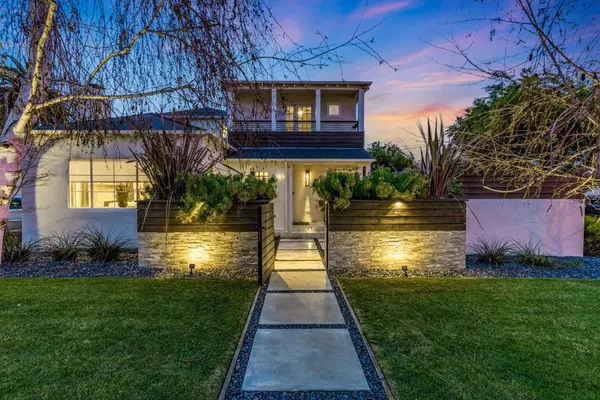For more information regarding the value of a property, please contact us for a free consultation.
1135 Willow ST San Jose, CA 95125
Want to know what your home might be worth? Contact us for a FREE valuation!

Our team is ready to help you sell your home for the highest possible price ASAP
Key Details
Property Type Single Family Home
Sub Type Single Family Home
Listing Status Sold
Purchase Type For Sale
Square Footage 2,686 sqft
Price per Sqft $930
MLS Listing ID ML81952491
Sold Date 03/14/24
Bedrooms 5
Full Baths 2
Half Baths 1
Year Built 1939
Lot Size 5,663 Sqft
Property Description
Welcome to 1135 Willow Street - Situated in the heart of Willow Glen - Just steps away from Shopping + Restaurants on Lincoln Avenue! This stunning home features 5 Beds / 2.5 Baths, Approx 2,686 Sq Ft of Living Space + Finished Basement (Approx. 240 Sq Ft) and has been completely remodeled throughout! Updated kitchen w/ white shaker style cabinetry, Quartz counters, high-end stainless-steel appliances, and peninsula w/ seating! The kitchen flows directly to your dining area and large living room - creating a great room - perfect for entertaining. Large living room highlighted by a fireplace w/ stacked stone surround, mantle, and plentiful amounts of natural light. Huge primary bedroom w/ attached space perfect for a home office or nursey. En-Suite Primary Bath w/ double sinks, new light fixtures, shower, and separate tub. Four additional beds - one of which is currently being used as a separate family room. Elegant courtyard area outside w/ tile flooring, Ipe deck for dining, water feature, firepit area, and modern design for privacy - an entertainer's dream. Literally just steps away from Lincoln Avenue where you can enjoy The Table, Bills Cafe, Copita, and much more. This home will truly allow you to immerse yourself in everything that living in Willow Glen has to offer!
Location
State CA
County Santa Clara
Area Willow Glen
Zoning R1-8
Rooms
Family Room Kitchen / Family Room Combo, Separate Family Room
Other Rooms Basement - Finished, Den / Study / Office, Great Room, Laundry Room, Office Area, Storage, Utility Room
Dining Room Dining Area, Eat in Kitchen, Formal Dining Room
Kitchen Cooktop - Gas, Countertop - Quartz, Dishwasher, Exhaust Fan, Freezer, Garbage Disposal, Hood Over Range, Microwave, Oven Range, Oven Range - Gas, Refrigerator
Interior
Heating Central Forced Air
Cooling Ceiling Fan, Central AC
Flooring Carpet, Hardwood, Tile
Fireplaces Type Living Room
Laundry In Utility Room, Inside, Washer / Dryer
Exterior
Exterior Feature Back Yard, Balcony / Patio, BBQ Area, Courtyard, Deck , Drought Tolerant Plants, Fenced, Low Maintenance
Parking Features Attached Garage, Off-Street Parking, On Street
Garage Spaces 2.0
Fence Fenced Back, Fenced Front
Utilities Available Public Utilities
View Neighborhood
Roof Type Composition
Building
Story 2
Foundation Crawl Space
Sewer Sewer - Public
Water Public
Level or Stories 2
Others
Tax ID 264-58-081
Horse Property No
Special Listing Condition Not Applicable
Read Less

© 2024 MLSListings Inc. All rights reserved.
Bought with Rosa Baltodano • Compass
GET MORE INFORMATION




