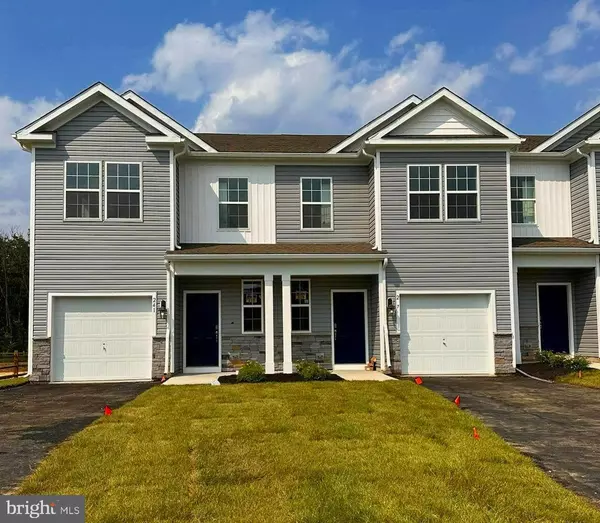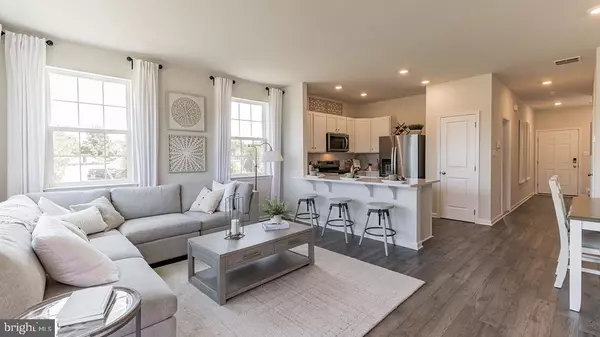For more information regarding the value of a property, please contact us for a free consultation.
213 MAZZEO DRIVE Glassboro, NJ 08028
Want to know what your home might be worth? Contact us for a FREE valuation!

Our team is ready to help you sell your home for the highest possible price ASAP
Key Details
Property Type Townhouse
Sub Type End of Row/Townhouse
Listing Status Sold
Purchase Type For Sale
Square Footage 1,500 sqft
Price per Sqft $239
Subdivision None Available
MLS Listing ID NJGL2035770
Sold Date 03/11/24
Style Contemporary
Bedrooms 3
Full Baths 2
Half Baths 1
HOA Fees $147/mo
HOA Y/N Y
Abv Grd Liv Area 1,500
Originating Board BRIGHT
Year Built 2023
Tax Year 2024
Lot Size 1,346 Sqft
Acres 0.03
Property Description
*FINAL OPPURTUNITES!!!* Offering the only opportunity in New Jersey to own a new construction, luxury 2-story townhome with a 5-Year Tax Pilot, convenient access to major commuter routes and unbeatable all-in pricing.
The convenience of townhome living meets the amenities of a single-family home with our stunning new construction 2 story plan featuring 1,500 square feet of living space including 3 bedrooms, 2.5 baths and a 1-car garage. Our All-in Pricing includes top of the line upgrades such as Granite/Quartz Countertops, Stainless Steel Appliances, Upgraded Flooring, Recessed Lighting and Upgraded Cabinetry! To top it all off, home comes complete with Americas Smart Home Package, that keeps you close to the people and places you value most. Simplify your life with a home that features hands-free communication, remote keyless entry, SkyBell video doorbell, and so much more!
*Advertised pricing and any current incentives may be with the use of preferred lender. See Sales Representative or visit our Fully Decorated Model home for details.
Location
State NJ
County Gloucester
Area Glassboro Boro (20806)
Zoning RES
Rooms
Other Rooms Living Room, Dining Room, Primary Bedroom, Bedroom 2, Kitchen, Bedroom 1, Laundry, Storage Room, Attic, Primary Bathroom, Full Bath, Half Bath
Interior
Interior Features Floor Plan - Open
Hot Water Electric
Cooling Central A/C
Flooring Engineered Wood
Equipment Dishwasher, Dryer, Microwave, Oven/Range - Gas, Refrigerator, Stainless Steel Appliances, Stove, Washer
Appliance Dishwasher, Dryer, Microwave, Oven/Range - Gas, Refrigerator, Stainless Steel Appliances, Stove, Washer
Heat Source Natural Gas
Exterior
Exterior Feature Porch(es)
Parking Features Garage - Front Entry
Garage Spaces 1.0
Fence Privacy
Amenities Available Common Grounds, Tot Lots/Playground
Water Access N
View Trees/Woods
Accessibility 2+ Access Exits
Porch Porch(es)
Attached Garage 1
Total Parking Spaces 1
Garage Y
Building
Story 2
Foundation Slab
Sewer Public Sewer
Water Public
Architectural Style Contemporary
Level or Stories 2
Additional Building Above Grade
New Construction Y
Schools
School District Glassboro Public Schools
Others
Pets Allowed Y
HOA Fee Include Lawn Maintenance,Snow Removal,Common Area Maintenance
Senior Community No
Tax ID 06-00413 01-00023
Ownership Fee Simple
SqFt Source Estimated
Special Listing Condition Standard
Pets Allowed Cats OK, Dogs OK
Read Less

Bought with NON MEMBER • Non Subscribing Office
GET MORE INFORMATION




