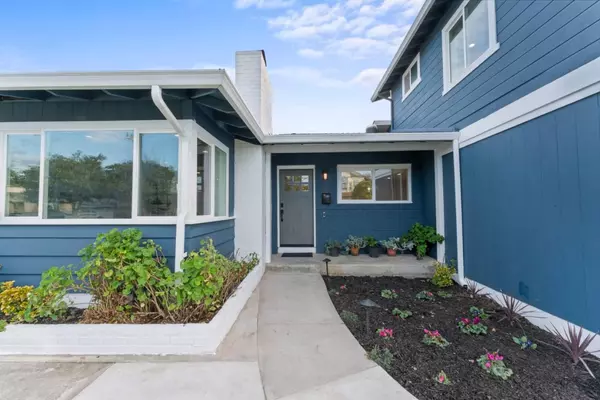For more information regarding the value of a property, please contact us for a free consultation.
4924 Omar ST Fremont, CA 94538
Want to know what your home might be worth? Contact us for a FREE valuation!

Our team is ready to help you sell your home for the highest possible price ASAP
Key Details
Property Type Single Family Home
Sub Type Single Family Home
Listing Status Sold
Purchase Type For Sale
Square Footage 2,483 sqft
Price per Sqft $936
MLS Listing ID ML81953866
Sold Date 03/15/24
Bedrooms 6
Full Baths 4
Year Built 1963
Lot Size 5,900 Sqft
Property Description
COMPLETLY RENOVATED. 6 bedroom, 4 bathroom. 2 minutes to 880 fwy. Hardwood floors, recessed lighting with dimmers, and new doors and windows throughout. Kitchen has quartz counter tops, dine-in island, marble mosaic back splash, stainless steel appliances, a sun tunnel for natural light, and premium cabinets. The home includes two master bedrooms with heated tile floors. The main master has an oversized walk-in shower, a tub, and a double vanity. The main floor has 4 bedrooms and 3 bathrooms. The upstairs has 2 bedrooms and 1 bathroom. All bedrooms feature deluxe bi-fold mirrored closet doors. The living room, with a marble-tiled fireplace and smart TV wiring, and the family room, with an electric fireplace, smart TV wiring and surround sound wiring, both open to a sunny courtyard. Tech upgrades include complete rewiring, CAT6, an electric car charger, a Ring camera, Nest thermostat, and a Yale smart lock. The garage offers new cabinets, a sink, laundry hookups, and epoxy flooring, supporting an AirBNB or ADU with a separate entrance. The backyard boasts new pavers and plenty of room for family get togethers. Front and back yard are hardwired for lighting and sprinkler system. This property merges luxury and comfort for a premier living experience.
Location
State CA
County Alameda
Area Fremont
Zoning Residential
Rooms
Family Room Kitchen / Family Room Combo, Separate Family Room
Dining Room Dining Area, Dining Area in Family Room, Eat in Kitchen
Kitchen Cooktop - Gas, Countertop - Quartz, Hood Over Range, Refrigerator, Skylight
Interior
Heating Forced Air
Cooling Central AC
Flooring Hardwood, Tile
Fireplaces Type Wood Burning, Other
Laundry Electricity Hookup (220V), In Garage
Exterior
Exterior Feature Back Yard, Courtyard, Fenced, Sprinklers - Lawn
Parking Features Attached Garage, Electric Car Hookup
Garage Spaces 2.0
Fence Gate, Wood
Utilities Available Public Utilities
View Hills
Roof Type Tile
Building
Lot Description Regular
Faces North
Story 2
Foundation Concrete Slab
Sewer Sewer - Public
Water Public
Level or Stories 2
Others
Tax ID 525-1314-075
Horse Property No
Special Listing Condition Not Applicable
Read Less

© 2025 MLSListings Inc. All rights reserved.
Bought with Nashaba Rahman • Naushaba Rahman, Broker



