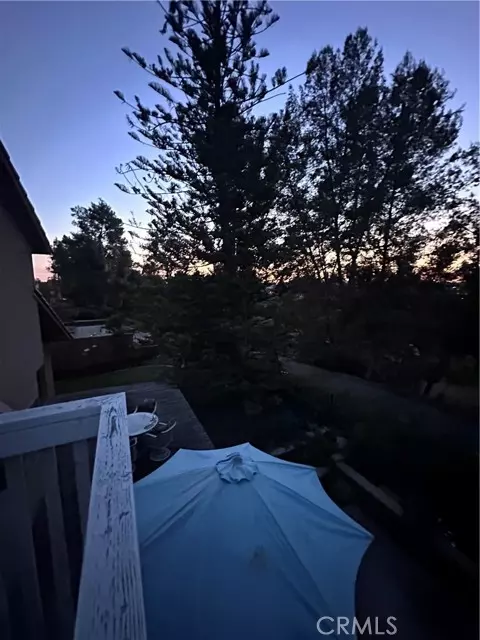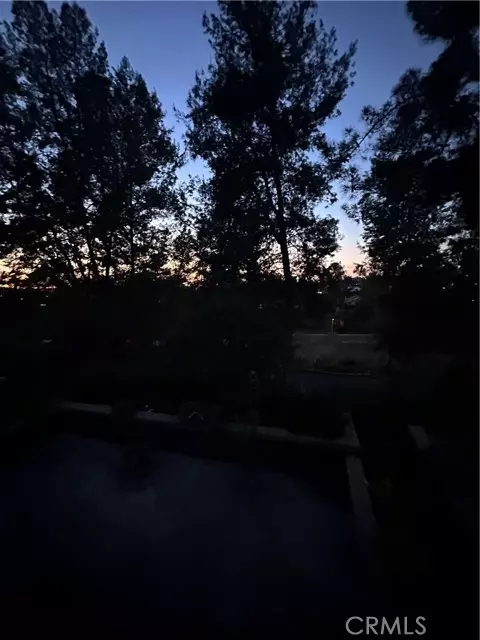For more information regarding the value of a property, please contact us for a free consultation.
28071 Cascabel Mission Viejo, CA 92692
Want to know what your home might be worth? Contact us for a FREE valuation!

Our team is ready to help you sell your home for the highest possible price ASAP
Key Details
Property Type Single Family Home
Sub Type Detached
Listing Status Sold
Purchase Type For Sale
Square Footage 2,090 sqft
Price per Sqft $526
MLS Listing ID OC24036549
Sold Date 03/15/24
Style Detached
Bedrooms 4
Full Baths 3
HOA Fees $79/mo
HOA Y/N Yes
Year Built 1978
Lot Size 6,300 Sqft
Acres 0.1446
Property Description
4 Bedroom 3 bath home in the New Castille community. Large formal living room with fireplace welcomes you into this nostalgic home. Kitchen is open to the family room and has a convenient pass through to the formal dining room. Primary suite is accented with a balcony and dual closet space. 2 secondary bedrooms with a secondary bathroom complete the upstairs. 1 bedroom and bathroom down, perfect for an in-law suite. Wonderful sunsets from the beautiful backyard and room for a pool. This home is situated above the Jeronimo preserve and walking/biking trail. Quick access to Jeronimo and Mission Viejo Lake access. Great home to make your own with your personal touches.
4 Bedroom 3 bath home in the New Castille community. Large formal living room with fireplace welcomes you into this nostalgic home. Kitchen is open to the family room and has a convenient pass through to the formal dining room. Primary suite is accented with a balcony and dual closet space. 2 secondary bedrooms with a secondary bathroom complete the upstairs. 1 bedroom and bathroom down, perfect for an in-law suite. Wonderful sunsets from the beautiful backyard and room for a pool. This home is situated above the Jeronimo preserve and walking/biking trail. Quick access to Jeronimo and Mission Viejo Lake access. Great home to make your own with your personal touches.
Location
State CA
County Orange
Area Oc - Mission Viejo (92692)
Zoning R-1
Interior
Interior Features Balcony
Cooling Central Forced Air
Flooring Carpet, Tile
Fireplaces Type FP in Family Room
Equipment Dishwasher, Disposal
Appliance Dishwasher, Disposal
Laundry Laundry Room, Inside
Exterior
Parking Features Direct Garage Access
Garage Spaces 2.0
Fence Split Rail
Utilities Available Electricity Connected, Natural Gas Connected, Sewer Connected, Water Connected
View Panoramic, Creek/Stream, Trees/Woods
Total Parking Spaces 2
Building
Lot Description Curbs, Sidewalks, Landscaped
Story 2
Lot Size Range 4000-7499 SF
Sewer Public Sewer
Water Public
Level or Stories 2 Story
Others
Monthly Total Fees $102
Acceptable Financing Cash, Conventional, FHA, VA
Listing Terms Cash, Conventional, FHA, VA
Special Listing Condition Standard
Read Less

Bought with Tanner Lancona • Legacy 15 Real Estate Brokers
GET MORE INFORMATION



