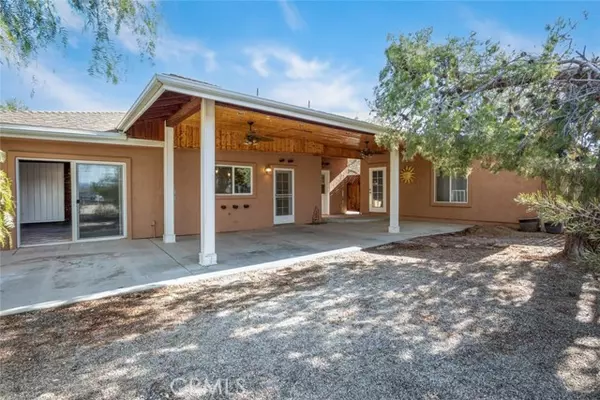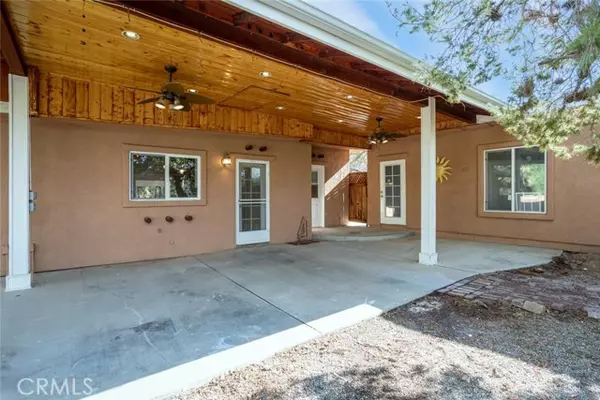For more information regarding the value of a property, please contact us for a free consultation.
790 W Carson Mesa Road Acton, CA 93550
Want to know what your home might be worth? Contact us for a FREE valuation!

Our team is ready to help you sell your home for the highest possible price ASAP
Key Details
Property Type Single Family Home
Sub Type Detached
Listing Status Sold
Purchase Type For Sale
Square Footage 1,508 sqft
Price per Sqft $437
MLS Listing ID SR23200053
Sold Date 03/19/24
Style Detached
Bedrooms 3
Full Baths 1
HOA Y/N No
Year Built 1958
Lot Size 7.804 Acres
Acres 7.804
Property Description
Welcome to 790 Carson Mesa Road, a picturesque 3 bedroom and 1 bathroom home nestled on an expansive 7.8-acre high desert property. This charming residence boasts 1,508 square feet of living space and offers breathtaking views of the surrounding hills. As you make your way down the driveway, you'll immediately notice the meticulously maintained grounds and beautiful landscaping. Upon entering, the home welcomes you with tiled floors, wooden beamed ceilings, and a spacious living room complete with a cozy fireplace. Adjacent to the living room, a rustic kitchen awaits, equipped with modern appliances, tasteful cabinetry, and ample storage and counterspace. Towards the rear of the home, you'll find a bright and airy family room, perfect for spending quality time with friends and family. The residence features 3 spacious bedrooms and 1 well-appointed bathroom, ensuring your comfort and convenience. Outside, a generous patio area beckons, providing an opportunity to immerse yourself in the beauty of nature. The residence underwent an extensive remodel from the ground up in 2003 & features exquisite upgrades throughout! With endless possibilities for this beautiful home and its vast surrounding land, don't hesitate to contact us and schedule a showing today!
Welcome to 790 Carson Mesa Road, a picturesque 3 bedroom and 1 bathroom home nestled on an expansive 7.8-acre high desert property. This charming residence boasts 1,508 square feet of living space and offers breathtaking views of the surrounding hills. As you make your way down the driveway, you'll immediately notice the meticulously maintained grounds and beautiful landscaping. Upon entering, the home welcomes you with tiled floors, wooden beamed ceilings, and a spacious living room complete with a cozy fireplace. Adjacent to the living room, a rustic kitchen awaits, equipped with modern appliances, tasteful cabinetry, and ample storage and counterspace. Towards the rear of the home, you'll find a bright and airy family room, perfect for spending quality time with friends and family. The residence features 3 spacious bedrooms and 1 well-appointed bathroom, ensuring your comfort and convenience. Outside, a generous patio area beckons, providing an opportunity to immerse yourself in the beauty of nature. The residence underwent an extensive remodel from the ground up in 2003 & features exquisite upgrades throughout! With endless possibilities for this beautiful home and its vast surrounding land, don't hesitate to contact us and schedule a showing today!
Location
State CA
County Los Angeles
Area Palmdale (93550)
Zoning LCA11-A21*
Interior
Interior Features Beamed Ceilings, Copper Plumbing Full, Granite Counters
Cooling Central Forced Air
Flooring Tile
Fireplaces Type FP in Living Room
Equipment Dishwasher, Disposal, Refrigerator, 6 Burner Stove, Gas Oven, Gas Range
Appliance Dishwasher, Disposal, Refrigerator, 6 Burner Stove, Gas Oven, Gas Range
Laundry Inside
Exterior
Exterior Feature Stucco
Fence Chain Link, Wood
Utilities Available Electricity Connected, Natural Gas Connected, Sewer Available, Water Available
View Mountains/Hills
Building
Story 1
Sewer Conventional Septic
Water Other/Remarks
Architectural Style Mediterranean/Spanish, Traditional
Level or Stories 1 Story
Others
Acceptable Financing Cash, Conventional, Cash To New Loan
Listing Terms Cash, Conventional, Cash To New Loan
Special Listing Condition Standard
Read Less

Bought with Aida Gonzalez • CENTURY 21 PRIMETIME REALTORS
GET MORE INFORMATION




