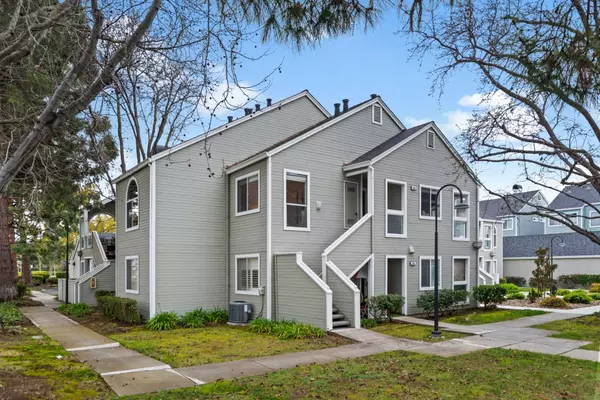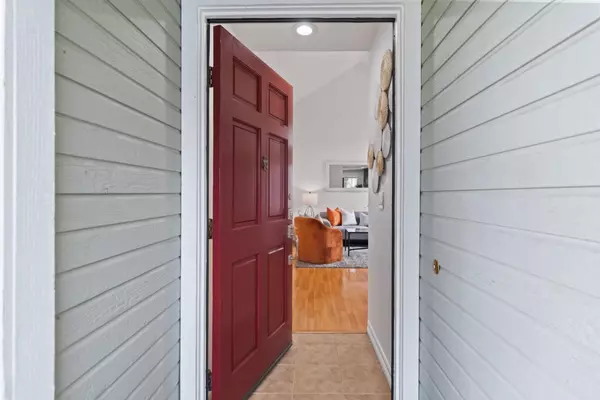For more information regarding the value of a property, please contact us for a free consultation.
816 Boardwalk PL Redwood Shores, CA 94065
Want to know what your home might be worth? Contact us for a FREE valuation!

Our team is ready to help you sell your home for the highest possible price ASAP
Key Details
Property Type Condo
Sub Type Condominium
Listing Status Sold
Purchase Type For Sale
Square Footage 850 sqft
Price per Sqft $1,058
MLS Listing ID ML81954410
Sold Date 03/19/24
Bedrooms 2
Full Baths 1
HOA Fees $549/mo
HOA Y/N 1
Year Built 1987
Property Description
Stunning top-floor corner unit with tons of natural light and high ceilings. This home is facing a court yard, and graced by mature pine trees in the back. The inviting living room has dramatic pitched high ceilings and 2 large windows. Spacious dining area has a half-round window above a regular window. A slide door opens to a sunny balcony for relaxing and gatherings. The updated and open kitchen has 2 windows and new recessed LED lights, easy care seamless countertops, custom cabinets with two lazy-susan corner storage spaces, stainless steel appliances include a large stainless steel sink and a ice-making refrigerator with water/ice dispensers. Washer/dryer closet in hallway. The spacious primary bedroom has a wall-to-wall mirror closet and a half-round window above a regular window. The second bedroom has two windows, one of which is full-length, and a mirror closet. Short walk to the enclosed garage with a pitched ceiling for additional storage potential + a deeded assigned parking space. The community is beautifully landscaped with HOA pool/spa providing a refreshing oasis during the warm summer months. Gorgeous waterway with two walking bridges. Close to Bay Trial, RWS library, parks & Redwood LIFE business park. Shop & eat @Marketplace shopping plaza - 8 eateries & bank.
Location
State CA
County San Mateo
Area Boardwalk
Building/Complex Name Boardwalk
Zoning R30000
Rooms
Family Room No Family Room
Dining Room Dining Area
Kitchen Countertop - Synthetic, Dishwasher, Garbage Disposal, Ice Maker, Microwave, Oven Range - Electric, Refrigerator
Interior
Heating Central Forced Air
Cooling None
Flooring Laminate, Tile
Laundry Washer / Dryer
Exterior
Exterior Feature Balcony / Patio
Parking Features Assigned Spaces, Detached Garage, Guest / Visitor Parking
Garage Spaces 1.0
Pool Community Facility, Pool - In Ground, Spa - In Ground
Community Features Community Pool, Sauna / Spa / Hot Tub
Utilities Available Public Utilities
Roof Type Composition
Building
Lot Description Grade - Level
Story 1
Unit Features Corner Unit
Foundation Concrete Slab
Sewer Sewer - Public
Water Public
Level or Stories 1
Others
HOA Fee Include Exterior Painting,Garbage,Landscaping / Gardening,Maintenance - Common Area,Roof,Sewer,Water
Restrictions Other
Tax ID 112-310-080
Horse Property No
Special Listing Condition Not Applicable
Read Less

© 2024 MLSListings Inc. All rights reserved.
Bought with Jim Minkey • Golden Gate Sotheby's International Realty
GET MORE INFORMATION




