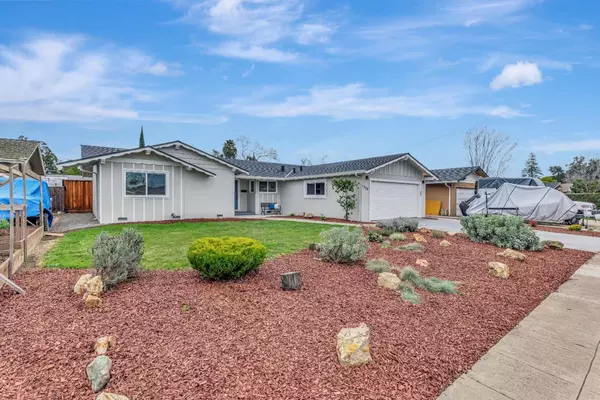For more information regarding the value of a property, please contact us for a free consultation.
1324 Kimberly DR San Jose, CA 95118
Want to know what your home might be worth? Contact us for a FREE valuation!

Our team is ready to help you sell your home for the highest possible price ASAP
Key Details
Property Type Single Family Home
Sub Type Single Family Home
Listing Status Sold
Purchase Type For Sale
Square Footage 1,360 sqft
Price per Sqft $1,308
MLS Listing ID ML81954908
Sold Date 03/20/24
Bedrooms 3
Full Baths 2
Year Built 1959
Lot Size 8,023 Sqft
Property Description
Dramatic, open & airy home located in a premier location in Cambrian. Stunning renovation completed in 2023. Come to taste and feel it. Amazing detail and finishes throughout. Numerous windows and large sliding door are oriented to take the best advantage of natural sunlight. This single-story home has 3 bed / 2 full baths with a 8000+ sf rectangle lot. An opportunity with endless potential, just have your own imaginations : expansion, ADU... The entry invites one to enjoy the spacious living room with the huge entertaining chefs kitchen w/ stylish cabinetry & quartz counters, gas burning range & super large waterfall island with elegant pendant lightings. All the amenities make an extraordinary gourmet experience. This great room with an electric fireplace and direct access to the huge beautiful backyard, you can seamlessly transition from indoor to outdoor living. New SPC floor throughout. 2 full updated baths with stylish amenities. * New Roof ** New AC ** New SS Appliances, DP Windows & Sliding Doors ** New in & exterior paint ** New in & exterior doors ** New Lighting Fixtures and all New Recessed Lights ** New Driveway * Easy access to freeways 85 & 87, Almaden Expy, schools, parks, high-tech giants, and shopping centers.
Location
State CA
County Santa Clara
Area Cambrian
Zoning R1-8
Rooms
Family Room No Family Room
Dining Room Dining Area in Living Room
Kitchen Countertop - Quartz, Dishwasher, Garbage Disposal, Island, Oven Range - Gas, Refrigerator
Interior
Heating Central Forced Air - Gas, Fireplace
Cooling Central AC
Fireplaces Type Living Room
Laundry In Garage
Exterior
Exterior Feature Back Yard, Drought Tolerant Plants, Fenced
Parking Features Attached Garage
Garage Spaces 2.0
Fence Fenced, Fenced Back, Wood
Utilities Available Individual Electric Meters, Individual Gas Meters, Natural Gas, Public Utilities
Roof Type Composition
Building
Lot Description Grade - Level
Story 1
Foundation Concrete Perimeter, Crawl Space
Sewer Sewer - Public, Sewer Available, Sewer Connected
Water Public, Water On Site
Level or Stories 1
Others
Tax ID 451-20-070
Horse Property No
Special Listing Condition Not Applicable
Read Less

© 2024 MLSListings Inc. All rights reserved.
Bought with Jayanta Samanta • Intero Real Estate Services
GET MORE INFORMATION




