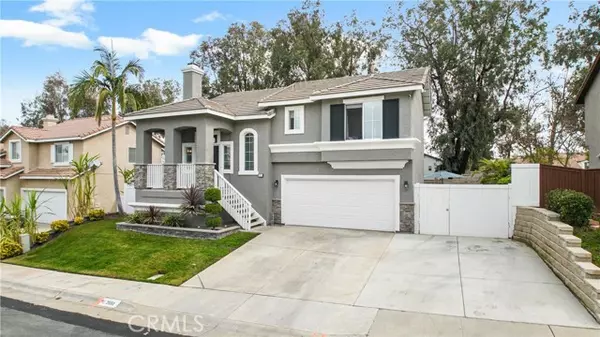For more information regarding the value of a property, please contact us for a free consultation.
3551 Ellesmere Drive Corona, CA 92882
Want to know what your home might be worth? Contact us for a FREE valuation!

Our team is ready to help you sell your home for the highest possible price ASAP
Key Details
Property Type Single Family Home
Sub Type Detached
Listing Status Sold
Purchase Type For Sale
Square Footage 1,407 sqft
Price per Sqft $547
MLS Listing ID OC24036743
Sold Date 03/21/24
Style Detached
Bedrooms 3
Full Baths 2
Half Baths 1
HOA Fees $102/mo
HOA Y/N Yes
Year Built 1997
Lot Size 4,356 Sqft
Acres 0.1
Property Description
Welcome to your dream home! This upgraded single-family residence offers the perfect blend of modern luxury and timeless elegance. Boasting 3 bedrooms, 2.5 baths, and a spacious 2-car garage, this meticulously crafted home is designed to cater to your every need. Upon entering, you'll be greeted by a seamless flow of open-concept living spaces, highlighted by an abundance of natural light that accentuates the stylish finishes throughout. The kitchen is a delight offering quartz countertops & stainless steel appliances making it the perfect hub for entertaining guests or preparing family meals. The master suite is a true retreat, offering a serene oasis with ample space ensuite bathroom. Two additional bedrooms provide versatility for a growing family, home office, or guest accommodations. The 2.5 baths are elegantly appointed with modern fixtures and chic design elements, ensuring both style and functionality. The exterior of the property is equally impressive, with a well-manicured lawn and landscaping that creates a welcoming curb appeal. The 2-car garage provides convenient parking and additional storage space. Enjoy outdoor living at its finest in the private backyard, perfect for gatherings, relaxation, and play. Whether you're hosting a barbecue or simply unwinding after a long day, the outdoor space is designed to be an extension of your living area. Located in a desirable neighborhood of Heather Ridge, this residence is close to schools, shopping, dining, and recreational amenities, offering the ideal combination of convenience and tranquility. The HOA offers a pool
Welcome to your dream home! This upgraded single-family residence offers the perfect blend of modern luxury and timeless elegance. Boasting 3 bedrooms, 2.5 baths, and a spacious 2-car garage, this meticulously crafted home is designed to cater to your every need. Upon entering, you'll be greeted by a seamless flow of open-concept living spaces, highlighted by an abundance of natural light that accentuates the stylish finishes throughout. The kitchen is a delight offering quartz countertops & stainless steel appliances making it the perfect hub for entertaining guests or preparing family meals. The master suite is a true retreat, offering a serene oasis with ample space ensuite bathroom. Two additional bedrooms provide versatility for a growing family, home office, or guest accommodations. The 2.5 baths are elegantly appointed with modern fixtures and chic design elements, ensuring both style and functionality. The exterior of the property is equally impressive, with a well-manicured lawn and landscaping that creates a welcoming curb appeal. The 2-car garage provides convenient parking and additional storage space. Enjoy outdoor living at its finest in the private backyard, perfect for gatherings, relaxation, and play. Whether you're hosting a barbecue or simply unwinding after a long day, the outdoor space is designed to be an extension of your living area. Located in a desirable neighborhood of Heather Ridge, this residence is close to schools, shopping, dining, and recreational amenities, offering the ideal combination of convenience and tranquility. The HOA offers a pool/spa/bbq/showers/restrooms. With upgraded features and meticulous attention to detail, this home invites you to experience the pinnacle of comfort and sophistication. Don't miss the opportunity to make this upgraded single-family residence your forever home!
Location
State CA
County Riverside
Area Riv Cty-Corona (92882)
Interior
Cooling Central Forced Air
Fireplaces Type FP in Family Room
Laundry Inside
Exterior
Garage Spaces 2.0
Pool Association
Total Parking Spaces 2
Building
Lot Description Sidewalks
Story 2
Lot Size Range 4000-7499 SF
Sewer Public Sewer
Water Public
Level or Stories 2 Story
Others
Monthly Total Fees $140
Acceptable Financing Cash, Conventional
Listing Terms Cash, Conventional
Special Listing Condition Standard
Read Less

Bought with Ofelia Dilley • Real Estate Wealth Advisors
GET MORE INFORMATION




