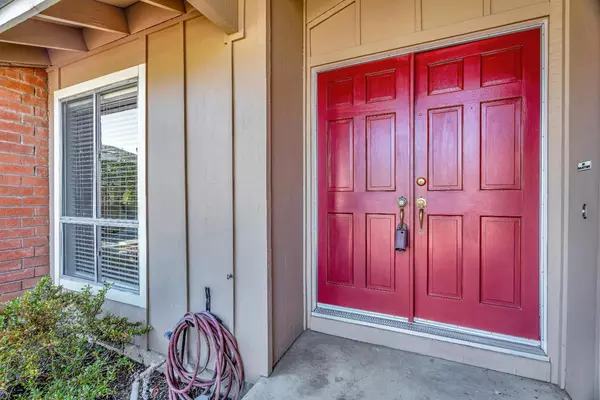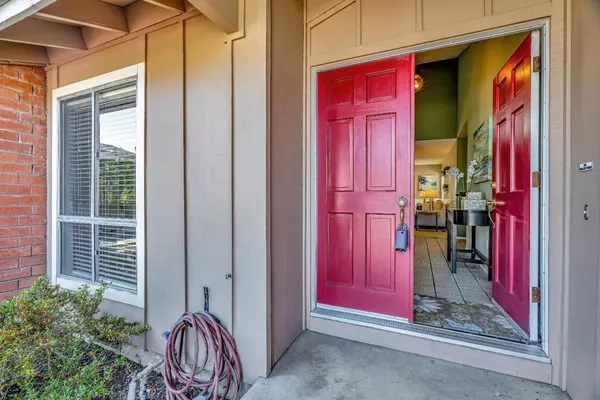For more information regarding the value of a property, please contact us for a free consultation.
6585 Prague CT San Jose, CA 95119
Want to know what your home might be worth? Contact us for a FREE valuation!

Our team is ready to help you sell your home for the highest possible price ASAP
Key Details
Property Type Single Family Home
Sub Type Single Family Home
Listing Status Sold
Purchase Type For Sale
Square Footage 1,868 sqft
Price per Sqft $856
MLS Listing ID ML81953928
Sold Date 03/21/24
Style Contemporary
Bedrooms 4
Full Baths 2
Year Built 1974
Lot Size 6,098 Sqft
Property Description
This stylish contemporary foothill area 2 story is located in an upscale community on a cul-de-sac w/ a view of the ST Hills & open space! You'll love this spacious home with its 2 story tiled double door entry, vaulted ceilings in the lrg living rm & primary bdrm, the upgraded kitchen w' white cabinets galore, granite counters, double ovens, new SS dishwasher, adjoining dining room & family rooms perfect for family meals & activities. Enjoy the lovely nicely landscaped backyard with fruit trees & flowering plants in the pie shaped yard from the large double paned windows & sliding door opening to the patio. Lovingly cared for throughout by a retired couple, the home boasts newer central AC, furnace, water heater, rollup garage door & opener. The lower level primary bedroom has a vaulted ceiling & a walk-in closet with an organizer. The lower level Bathroom has been upgraded with a lovely large shower stall & decorator paint. Three bedrooms and a bathroom with a shower over tub are on the second level. Tasteful decorator paint in earthtone colors make the house warm & inviting. Walk to high scoring Bernal Intermediate Sch, walking trails, & Stratford Private School. Close proximity to ST Co Park & Golf Course, Library, Shops, restaurants, & 85/101, light rail, Kaiser, Costco!
Location
State CA
County Santa Clara
Area Santa Teresa
Zoning R1-8
Rooms
Family Room Kitchen / Family Room Combo
Dining Room Eat in Kitchen, Formal Dining Room
Kitchen Cooktop - Electric, Countertop - Granite, Garbage Disposal, Hood Over Range, Microwave, Oven Range - Electric, Pantry, Refrigerator
Interior
Heating Central Forced Air - Gas
Cooling Ceiling Fan, Central AC
Flooring Carpet, Tile
Fireplaces Type Pellet Stove, Wood Burning
Laundry In Garage
Exterior
Exterior Feature Back Yard, Balcony / Patio, Fenced, Sprinklers - Lawn, Storage Shed / Structure
Parking Features Attached Garage
Garage Spaces 2.0
Fence Fenced, Wood
Utilities Available Public Utilities
View Hills
Roof Type Composition
Building
Lot Description Grade - Level, Pie Shaped, Views
Faces East
Story 2
Foundation Concrete Perimeter, Crawl Space, Raised
Sewer Sewer - Public, Sewer Connected
Water Public, Water Softener - Owned
Level or Stories 2
Others
Tax ID 704-31-056
Horse Property No
Special Listing Condition Not Applicable
Read Less

© 2024 MLSListings Inc. All rights reserved.
Bought with Shilpa Rao • Compass
GET MORE INFORMATION




