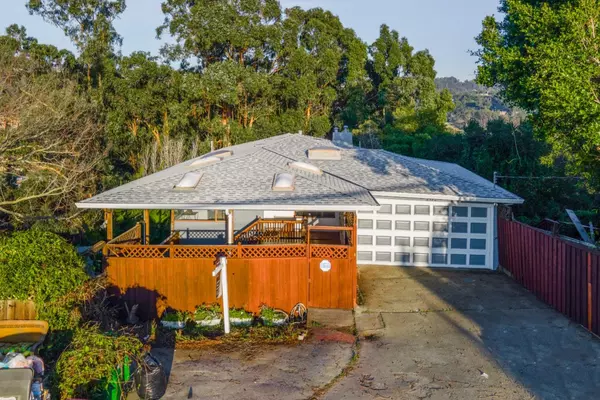For more information regarding the value of a property, please contact us for a free consultation.
8132 Sterling DR Oakland, CA 94605
Want to know what your home might be worth? Contact us for a FREE valuation!

Our team is ready to help you sell your home for the highest possible price ASAP
Key Details
Property Type Single Family Home
Sub Type Single Family Home
Listing Status Sold
Purchase Type For Sale
Square Footage 3,009 sqft
Price per Sqft $358
MLS Listing ID ML81954260
Sold Date 03/22/24
Bedrooms 5
Full Baths 5
Year Built 1953
Lot Size 8,745 Sqft
Property Description
Welcome to 8132 Sterling Dr, King Estate in Oakland! This stunning single-family home offers a total of 5 bedrooms and 5.5 bathrooms within its spacious 3009 square feet. The property has been renovated with new roof and flooring. Featuring modern architectural elements and recessed lighting throughout with modern LED dinning lights. As you enter, you'll be greeted by a formal dining room, perfect for entertaining guests. Additionally, the home offers a home office and a media/recreation room, providing ample space for work and leisure. Enjoy the breathtaking panoramic views from the private patio, deck, and front yard. The private entrance adds an extra layer of exclusivity to the property, while the central heating ensures year-round comfort. Just a step access to the walking trail to King Estate Park. Don't miss the opportunity to make this meticulously designed and renovated house your new home. Experience the perfect blend of luxury, comfort, and modern living in this Oakland gem. Schedule a viewing today and envision yourself living in this remarkable property.
Location
State CA
County Alameda
Area Oakland Zip Code 94605
Zoning RD-1/S-9
Rooms
Family Room Separate Family Room
Other Rooms Den / Study / Office, Formal Entry, Laundry Room, Storage
Dining Room Dining Bar, Formal Dining Room
Kitchen Countertop - Stone, Dishwasher, Hookups - Gas, Refrigerator
Interior
Heating Central Forced Air - Gas
Cooling None
Flooring Vinyl / Linoleum
Laundry Washer / Dryer
Exterior
Exterior Feature Back Yard, Balcony / Patio, Deck , Fenced
Parking Features Attached Garage, Off-Street Parking
Garage Spaces 2.0
Fence Fenced, Fenced Front, Gate
Utilities Available Public Utilities
View Hills
Roof Type Shingle
Building
Lot Description Views
Foundation Crawl Space
Sewer Sewer - Public
Water Individual Water Meter
Others
Tax ID 040A-3449-015-02
Security Features Security Alarm
Horse Property No
Special Listing Condition Not Applicable
Read Less

© 2024 MLSListings Inc. All rights reserved.
Bought with Carmen Tang • Compass
GET MORE INFORMATION




