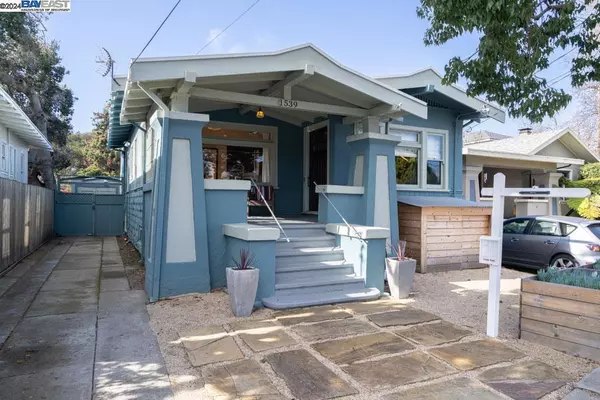For more information regarding the value of a property, please contact us for a free consultation.
1539 8Th St Alameda, CA 94501
Want to know what your home might be worth? Contact us for a FREE valuation!

Our team is ready to help you sell your home for the highest possible price ASAP
Key Details
Property Type Single Family Home
Sub Type Single Family Residence
Listing Status Sold
Purchase Type For Sale
Square Footage 1,800 sqft
Price per Sqft $666
Subdivision Central Alameda
MLS Listing ID 41048064
Sold Date 03/22/24
Bedrooms 4
Full Baths 2
HOA Y/N No
Year Built 1920
Lot Size 3,428 Sqft
Property Description
Spacious 1920's Craftsman on the West End! 4 beds, 2 baths, 1800 sq. ft., long driveway leads to a 1-car detached garage. Everyone loves the vintage picture window on the front porch looking into the bedroom which could also be a dining room or office. Inside the front door is the living room which might double as a dining area. The classic wood cabinets, trims, floors, hearty stone fireplace, wavy glass windows and stained glass tulips create a warm, welcoming space. The 2nd bedroom is just on the other side of the updated Jack and Jill bathroom. The kitchen has fresh counters, subway tile backsplash, gas cooktop and breakfast nook. Upstairs, the primary bedroom with ensuite has carpet and extra storage overlooks the neighborhood, and the ground level has an extra family room and the 4th bedroom. The backyard has artificial turf, cement patio, detached garage and covered outdoor space. Nearby is Grocery Outlet, Santoro's deli, Webster St shops and restaurants, Target, Safeway, Farmer's Market, Ferry and Bus lines to SF, Spirits Alley and parks.
Location
State CA
County Alameda
Interior
Interior Features Eat-in Kitchen
Heating Forced Air
Cooling None
Flooring Carpet, Vinyl, Wood
Fireplaces Type Wood Burning
Fireplace Yes
Appliance Gas Water Heater
Exterior
Parking Features Garage, Off Street
Garage Spaces 1.0
Garage Description 1.0
Pool None
Roof Type Composition
Accessibility None
Porch Front Porch
Attached Garage Yes
Total Parking Spaces 3
Private Pool No
Building
Lot Description Back Yard, Front Yard
Story Multi/Split
Entry Level Multi/Split
Foundation Pillar/Post/Pier
Sewer Public Sewer
Architectural Style Craftsman
Level or Stories Multi/Split
New Construction No
Others
Tax ID 734193
Acceptable Financing Cash, Conventional, 1031 Exchange, VA Loan
Listing Terms Cash, Conventional, 1031 Exchange, VA Loan
Financing Conventional
Read Less

Bought with OUT OF AREA NON MEMBER • Bay East AOR
GET MORE INFORMATION




