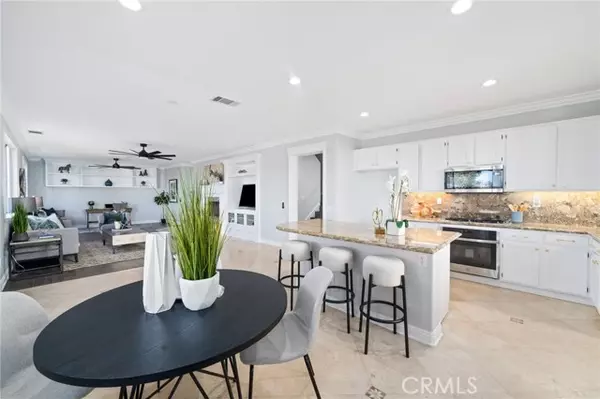For more information regarding the value of a property, please contact us for a free consultation.
4216 Castlepeak Drive Corona, CA 92883
Want to know what your home might be worth? Contact us for a FREE valuation!

Our team is ready to help you sell your home for the highest possible price ASAP
Key Details
Property Type Single Family Home
Sub Type Detached
Listing Status Sold
Purchase Type For Sale
Square Footage 3,446 sqft
Price per Sqft $335
MLS Listing ID IG23210247
Sold Date 03/21/24
Style Detached
Bedrooms 5
Full Baths 4
Construction Status Turnkey,Updated/Remodeled
HOA Fees $80/mo
HOA Y/N Yes
Year Built 1999
Lot Size 7,405 Sqft
Acres 0.17
Property Description
WOW, Large Eagle Glen Community home is on a Premium View lot with spectacular views. This home offers an open layout with formal living room and dining. Walking into the great room area where your kitchen is laid out with a beautiful cabinetry, granite counters and stainless steel appliances. Family room offers a media niche. Separate laundry. Five large bedrooms are located upstairs along with 3 bathrooms. Loft has a built in office area. Primary bedroom opens to the deck with beautiful view of the valley and city lights. Primary bath has large walk in cedar closet with built in closet organizer. Primary bathroom has seperate tub and shower with dual sinks and private toilet. Fans are installed throughout the home.
WOW, Large Eagle Glen Community home is on a Premium View lot with spectacular views. This home offers an open layout with formal living room and dining. Walking into the great room area where your kitchen is laid out with a beautiful cabinetry, granite counters and stainless steel appliances. Family room offers a media niche. Separate laundry. Five large bedrooms are located upstairs along with 3 bathrooms. Loft has a built in office area. Primary bedroom opens to the deck with beautiful view of the valley and city lights. Primary bath has large walk in cedar closet with built in closet organizer. Primary bathroom has seperate tub and shower with dual sinks and private toilet. Fans are installed throughout the home.
Location
State CA
County Riverside
Area Riv Cty-Corona (92883)
Interior
Interior Features Balcony, Granite Counters
Cooling Central Forced Air
Flooring Carpet, Laminate, Stone
Fireplaces Type FP in Family Room
Equipment Dishwasher, Electric Oven
Appliance Dishwasher, Electric Oven
Laundry Laundry Room
Exterior
Parking Features Direct Garage Access, Garage, Garage - Two Door
Garage Spaces 3.0
Utilities Available Cable Available, Electricity Available, Natural Gas Available, Phone Available, Sewer Available, Water Available
View Mountains/Hills
Roof Type Tile/Clay
Total Parking Spaces 6
Building
Lot Description Sidewalks, Landscaped, Sprinklers In Front, Sprinklers In Rear
Story 2
Lot Size Range 4000-7499 SF
Sewer Public Sewer
Water Public
Level or Stories 2 Story
Construction Status Turnkey,Updated/Remodeled
Others
Monthly Total Fees $97
Acceptable Financing Cash, Conventional, Cash To New Loan
Listing Terms Cash, Conventional, Cash To New Loan
Special Listing Condition Standard
Read Less

Bought with Mohammad Ashraf • Gold Team Realty
GET MORE INFORMATION




