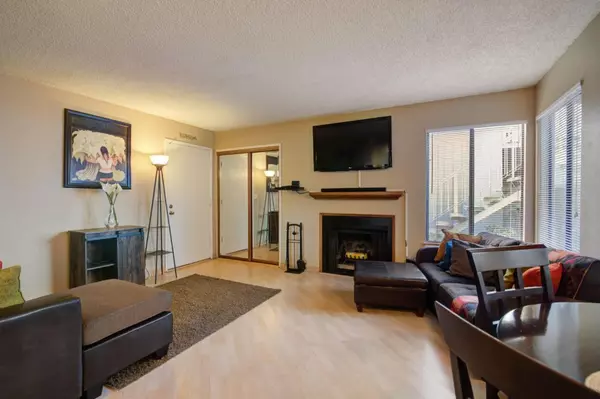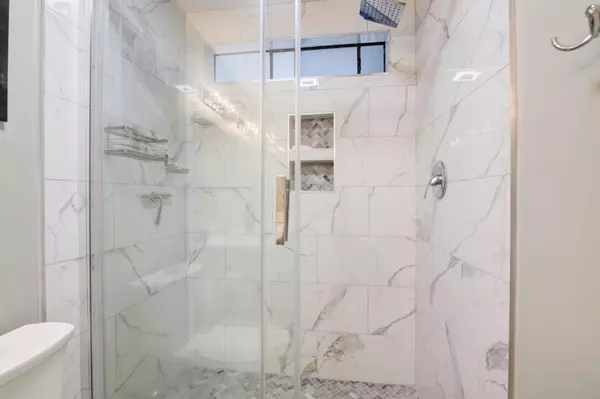For more information regarding the value of a property, please contact us for a free consultation.
89 Rancho Drive A San Jose, CA 95111
Want to know what your home might be worth? Contact us for a FREE valuation!

Our team is ready to help you sell your home for the highest possible price ASAP
Key Details
Property Type Condo
Sub Type Condominium
Listing Status Sold
Purchase Type For Sale
Square Footage 822 sqft
Price per Sqft $638
MLS Listing ID ML81944378
Sold Date 03/21/24
Style Traditional,Other
Bedrooms 2
Full Baths 1
HOA Fees $450/mo
HOA Y/N 1
Year Built 1983
Lot Size 2,071 Sqft
Property Description
Come see this beautiful private ground level end-unit condominium home located on a quiet street in a desirable area & well-maintained South Bay community. Fabulous floor plan & community location featuring 2 nice bedrooms, fully updated bathroom, an elegant wood burning fireplace to enjoy your morning coffee & high pride of ownership throughout for added peace of mind. Private patio with tranquil pool view is picture-perfect for relaxation or entertainment. Idyllic location steps away from enclosed garage, extra assigned covered parking & overflow parking area. Convenient Washer/dryer inside & a peaceful private patio perfect for modern living. Newly painted, Affordable & Move-in ready. Suitably located near Silicon Valley's top shopping, dining, recreation & entertainment destinations. Walk to the Public Library or park. Bike to Capitol Drive-In. Easy drive to all major transportation, Caltrain, & highways. Seize your new chapter of homeownership by scheduling a showing today!
Location
State CA
County Santa Clara
Area South San Jose
Building/Complex Name Rancho
Zoning residental
Rooms
Family Room Separate Family Room, Other
Other Rooms Storage, Other
Dining Room Dining Area
Kitchen Countertop - Ceramic, Dishwasher, Exhaust Fan, Garbage Disposal, Microwave, Oven - Electric, Oven Range, Oven Range - Electric, Refrigerator
Interior
Heating Central Forced Air, Fireplace , Gas
Cooling Ceiling Fan
Flooring Laminate, Stone
Fireplaces Type Family Room, Gas Starter, Wood Burning, Other
Laundry Electricity Hookup (110V), Washer / Dryer
Exterior
Exterior Feature Low Maintenance, Other
Parking Features Carport , Covered Parking, Detached Garage, On Street, Unassigned Spaces, Other
Garage Spaces 1.0
Fence Gate, Wood, Other
Pool Pool - In Ground
Community Features Community Pool
Utilities Available Public Utilities
View Neighborhood, Water, Other
Roof Type Composition
Building
Lot Description Ground Floor
Faces Southeast
Story 1
Unit Features Corner Unit,End Unit,Unit Faces Common Area,Other
Foundation Concrete Perimeter and Slab
Sewer Sewer - Public
Water Public
Level or Stories 1
Others
HOA Fee Include Common Area Electricity,Exterior Painting,Garbage,Hot Water,Insurance - Common Area,Landscaping / Gardening,Maintenance - Common Area,Maintenance - Exterior,Maintenance - Road,Pool, Spa, or Tennis,Reserves,Roof,Water / Sewer
Restrictions Pets - Cats Permitted,Pets - Dogs Permitted,Pets - Restrictions,Pets - Rules,Senior Community
Tax ID 497-06-045
Security Features Security Fence,Security Lights,Other
Horse Property No
Special Listing Condition Not Applicable
Read Less

© 2025 MLSListings Inc. All rights reserved.
Bought with Moshe Fogel • Agam Real Estate



