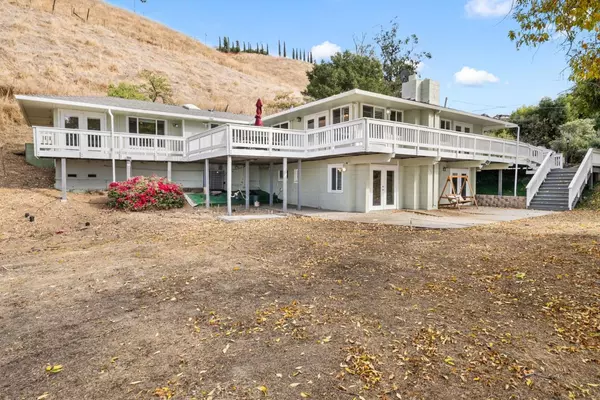For more information regarding the value of a property, please contact us for a free consultation.
3841 Aborn RD San Jose, CA 95135
Want to know what your home might be worth? Contact us for a FREE valuation!

Our team is ready to help you sell your home for the highest possible price ASAP
Key Details
Property Type Single Family Home
Sub Type Single Family Home
Listing Status Sold
Purchase Type For Sale
Square Footage 2,660 sqft
Price per Sqft $833
MLS Listing ID ML81948387
Sold Date 03/21/24
Style Traditional
Bedrooms 3
Full Baths 2
Half Baths 1
Year Built 1970
Lot Size 4.180 Acres
Property Description
Nestled amongst the Evergreen Foothills, welcome to your amazing private retreat compound with breathtaking views of the valley and city. With over 4 acres, this home has much to spare with over 1 acre of flat lot opening up many possibilities to expand and use your imagination to create the estate of your dreams. The main home consists of 3 bedrooms, 2 baths, and a separate family room space downstairs with a fireplace. Amazing views will welcome you with every step from the master bathroom inside and outside alike from the wrap around deck. The kitchen features granite counters, copper apron sink, stainless steel appliances, and al fresco dining from the deck. There is a separate dwelling featuring 2 bedrooms, 1 bath, laundry, and a kitchenette perfect for multigenerational living and expanded families. There is also a detached garage featuring a workshop and a half bathroom. Well positioned in the Evergreen community offering seclusion yet close to award winning schools, Evergreen Village Square, library parks & trails. Not to be missed!
Location
State CA
County Santa Clara
Area Evergreen
Zoning HS
Rooms
Family Room Separate Family Room
Dining Room Dining Area, Eat in Kitchen
Kitchen 220 Volt Outlet, Cooktop - Electric, Countertop - Granite, Dishwasher, Garbage Disposal, Hood Over Range, Microwave, Oven - Electric, Refrigerator
Interior
Heating Central Forced Air - Gas, Gas
Cooling Central AC
Flooring Hardwood, Laminate, Tile
Fireplaces Type Family Room, Living Room, Wood Burning
Laundry Dryer, Gas Hookup, In Utility Room, Washer
Exterior
Parking Features Detached Garage, Off-Street Parking, Parking Area
Garage Spaces 2.0
Fence Gate
Utilities Available Individual Electric Meters, Individual Gas Meters
Roof Type Composition
Building
Lot Description Views
Story 2
Foundation Concrete Perimeter and Slab
Sewer Septic Connected
Water Well
Level or Stories 2
Others
Tax ID 659-08-016
Security Features Security Fence
Horse Property Possible
Special Listing Condition Not Applicable
Read Less

© 2025 MLSListings Inc. All rights reserved.
Bought with Cindy Tran • White House Real Estate



