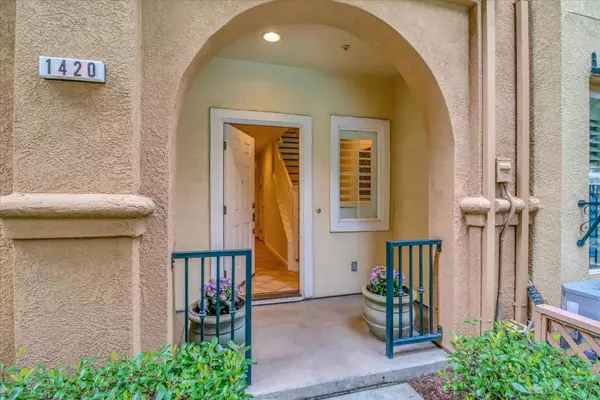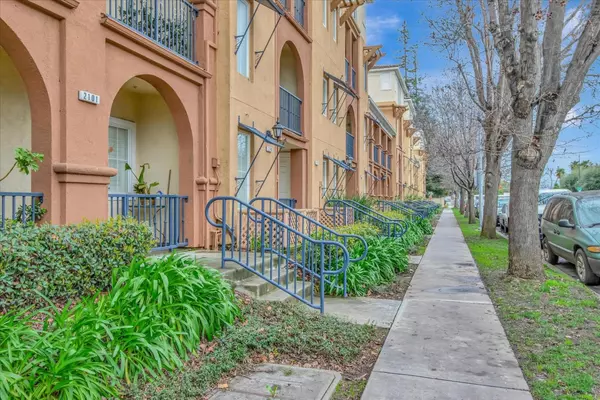For more information regarding the value of a property, please contact us for a free consultation.
1420 Alegria LOOP San Jose, CA 95128
Want to know what your home might be worth? Contact us for a FREE valuation!

Our team is ready to help you sell your home for the highest possible price ASAP
Key Details
Property Type Condo
Sub Type Condominium
Listing Status Sold
Purchase Type For Sale
Square Footage 1,811 sqft
Price per Sqft $665
MLS Listing ID ML81954927
Sold Date 03/25/24
Bedrooms 3
Full Baths 3
HOA Fees $543/mo
HOA Y/N 1
Year Built 2002
Property Description
Discover the charm of this inviting 3-bedroom, 3-bath condominium nestled in a prime central location. The living room welcomes you with hardwood floors, recessed lighting & a slider to a patio. The kitchen is a culinary retreat, featuring maple cabinets, quartz countertops, a stylish tiled backsplash, upgraded SS appliances, undercabinet lighting & spacious dining area. Three bdrms include one ground-level ideal for guest room or private office, a bright 2nd-floor bedroom, & a top-level primary suite. The roomy primary bedroom delights w/a large built out walk-in closet, a lighted ceiling fan, and shutters. Step outside to two patios-one off the living room with trees for added privacy & a view of the pool/spa. The Palomar complex offers a refreshing pool, spa, large trees, and a sense of tranquility. Additional amenities include forced air heating & central AC, fresh int paint, & a desirable 2-car side-by-side garage. This residence is within close proximity to downtown Campbell, The Pruneyard, Santana Row, & Westfield Valley Fair, providing a vibrant lifestyle w/ shopping, dining, & entertainment options. This home is conveniently close to Los Gatos walking trails, VMC hospital & provides great freeway access & short distance to VTA/Caltrain stations for convenient commuting.
Location
State CA
County Santa Clara
Area Central San Jose
Building/Complex Name Palomar
Zoning C1
Rooms
Family Room No Family Room
Dining Room Breakfast Nook, Eat in Kitchen
Kitchen Cooktop - Gas, Countertop - Granite, Dishwasher, Garbage Disposal, Microwave, Oven Range - Built-In, Refrigerator
Interior
Heating Central Forced Air - Gas
Cooling Central AC
Flooring Hardwood, Tile
Fireplaces Type Gas Burning, Living Room
Laundry Dryer, Inside, Washer
Exterior
Exterior Feature Balcony / Patio
Parking Features Attached Garage, Gate / Door Opener
Garage Spaces 2.0
Pool Community Facility, Pool - In Ground, Spa - In Ground
Community Features Community Pool, Sauna / Spa / Hot Tub
Utilities Available Public Utilities
Roof Type Tile
Building
Story 3
Foundation Concrete Slab
Sewer Sewer - Public
Water Public
Level or Stories 3
Others
HOA Fee Include Common Area Electricity,Common Area Gas,Exterior Painting,Insurance - Common Area,Maintenance - Common Area,Management Fee,Pool, Spa, or Tennis,Water
Restrictions Parking Restrictions
Tax ID 282-53-030
Horse Property No
Special Listing Condition Not Applicable
Read Less

© 2025 MLSListings Inc. All rights reserved.
Bought with Zaid Hanna • Real Estate 38



