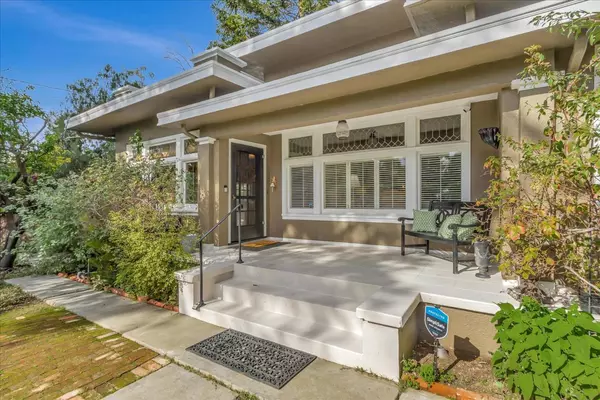For more information regarding the value of a property, please contact us for a free consultation.
5299 McKee RD San Jose, CA 95127
Want to know what your home might be worth? Contact us for a FREE valuation!

Our team is ready to help you sell your home for the highest possible price ASAP
Key Details
Property Type Single Family Home
Sub Type Single Family Home
Listing Status Sold
Purchase Type For Sale
Square Footage 2,289 sqft
Price per Sqft $764
MLS Listing ID ML81951904
Sold Date 03/22/24
Style Prairie
Bedrooms 3
Full Baths 2
Year Built 1910
Lot Size 0.630 Acres
Property Description
This 1910 Prairie Style home characterized by horizontal lines & craftsman details, This beautiful home is nestled .63 acre of mature trees near the San Jose Country Club. Step inside this distictive home & discover the allure of the grand central living room with 12-foot ceilings, unique "dentil" crown molding, leaded glass windows, interior French doors, handsome wall-to- wall built-in hutch. Beautifully aesthetic & enduring quality. The home sports a newer roof, partial-finished basement, detached matching hobby & workshop & multiple raised garden beds. There is room for multiple vehicles, toys, boat and RV parking. Exceptional opportunities for gracious living and working from home while kids/pets have room to play. The surrounding front and backyards, and covered patio provide an enchanting setting for outdoor gatherings, al fresco dining, or moments of tranquil contemplation. This hidden architectural gem with detailed craftsmanship is accented with balustrades, leaded window, vintage light fixtures and doorknobs, compliments this residence of distinction. This unique property is close to shopping, churches, restaurants, San Jose International Airport & Silicon Valley tech companies accessed by I-680 & Hwy 101 yet offers a respite from the valley's hustle and bustle.
Location
State CA
County Santa Clara
Area Berryessa
Zoning CP
Rooms
Family Room Separate Family Room
Other Rooms Artist Studio, Basement - Unfinished, Den / Study / Office, Storage, Workshop
Dining Room Breakfast Room, Dining Area in Living Room
Kitchen Countertop - Solid Surface / Corian, Dishwasher, Exhaust Fan, Garbage Disposal, Island, Oven Range - Gas, Pantry, Refrigerator, Warming Drawer
Interior
Heating Central Forced Air - Gas
Cooling Window / Wall Unit
Flooring Carpet, Hardwood, Tile, Vinyl / Linoleum, Wood
Fireplaces Type Gas Burning, Living Room
Laundry Dryer, In Utility Room, Inside, Washer
Exterior
Exterior Feature Back Yard, BBQ Area, Drought Tolerant Plants, Fenced, Storage Shed / Structure
Parking Features Room for Oversized Vehicle
Fence Chain Link, Fenced, Fenced Back, Gate, Wood, Other
Utilities Available Public Utilities
View Neighborhood
Roof Type Bitumen
Building
Lot Description Grade - Level, Possible Lot Split, Potential Re-Zone, Private / Secluded
Story 1
Foundation Concrete Perimeter
Sewer Sewer Connected
Water Public
Level or Stories 1
Others
Tax ID 599-37-042
Security Features Closed Circuit Monitoring (24-hour),Security Alarm ,Video / Audio System
Horse Property No
Special Listing Condition Not Applicable
Read Less

© 2024 MLSListings Inc. All rights reserved.
Bought with Keith Walker • Intero Real Estate Services
GET MORE INFORMATION




