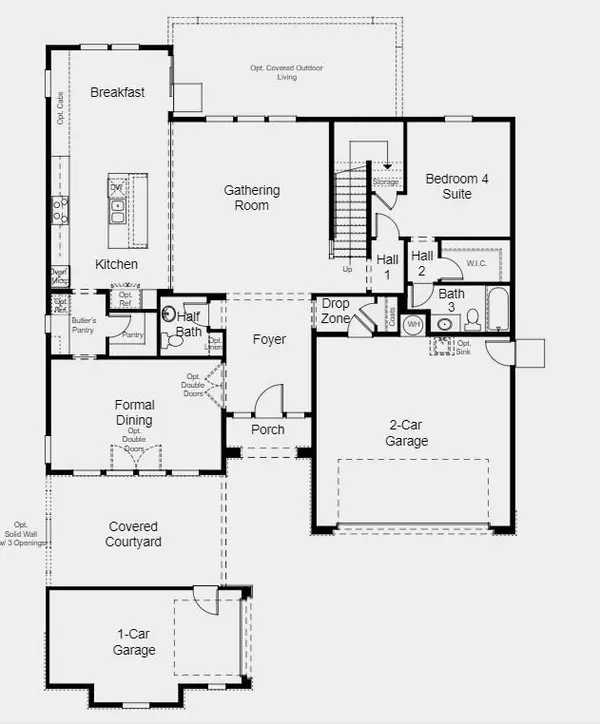For more information regarding the value of a property, please contact us for a free consultation.
3008 Mosaic WAY Roseville, CA 95747
Want to know what your home might be worth? Contact us for a FREE valuation!

Our team is ready to help you sell your home for the highest possible price ASAP
Key Details
Property Type Single Family Home
Sub Type Single Family Residence
Listing Status Sold
Purchase Type For Sale
Square Footage 3,429 sqft
Price per Sqft $244
Subdivision Magnolia At Fiddyment Farm
MLS Listing ID 223113022
Sold Date 03/27/24
Bedrooms 4
Full Baths 3
HOA Y/N No
Originating Board MLS Metrolist
Lot Size 7,409 Sqft
Acres 0.1701
Property Description
MLS#223113022. March Completion! The stylishly Olive plan in Magnolia at Fiddyment Farm offers a popular open concept layout, ample entertaining spaces, a 2-car attached garage AND 1-car detached garage. Upon entering, you are greeted by a dramatic foyer with a volume ceiling and views of the backyard. The formal dining room, with easy kitchen access through a butler's pantry, overlooks the front covered courtyard. The beautiful kitchen seamlessly connects to the great room and breakfast nook, highlighting a spacious center island with bar-style seating. A bedroom suite at the rear of the home is perfect for overnight guests or can serve as a private home office. Upstairs, a roomy loft awaits, along with three bedrooms, including the elegant owner's suite complete with a sitting area, two walk-in closets, and a spa-inspired bath. Enjoy neighborhood parks, a top-rated elementary school, and lots of open spaces. *Up to 1% of total purchase price towards closing costs incentive offer. Additional eligibility and limited time restrictions apply.
Location
State CA
County Placer
Area 12747
Direction From Interstate 80 Exit Hwy 65 North: Use right 2 lanes & exit 309 for Blue Oaks Blvd toward Washington Blvd. Keep right at the fork, follow signs for Blue Oaks Blvd W and merge onto Blue Oaks Blvd. Destination will be on the left. Cross Street is N Hayden Parkway
Rooms
Master Bathroom Shower Stall(s), Double Sinks, Soaking Tub
Master Bedroom Walk-In Closet 2+, Sitting Area
Living Room Great Room
Dining Room Formal Room
Kitchen Breakfast Room, Butlers Pantry, Pantry Closet, Quartz Counter, Island w/Sink
Interior
Heating Central
Cooling Central
Flooring Carpet, Laminate, Tile
Appliance Gas Cook Top, Hood Over Range, Dishwasher, Microwave, Plumbed For Ice Maker
Laundry Cabinets, Sink, Electric, Upper Floor, Hookups Only
Exterior
Exterior Feature Covered Courtyard
Parking Features Attached, Detached, Garage Facing Front, Garage Facing Side, See Remarks
Garage Spaces 3.0
Utilities Available Public, Natural Gas Connected
Roof Type Tile
Private Pool No
Building
Lot Description Landscape Front
Story 2
Foundation Concrete, Slab
Builder Name Taylor Morrison
Sewer Public Sewer
Water Public
Architectural Style Spanish
Schools
Elementary Schools Roseville City
Middle Schools Roseville City
High Schools Roseville Joint
School District Placer
Others
Senior Community No
Tax ID 492-560-038-000
Special Listing Condition None
Read Less

Bought with Non-MLS Office
GET MORE INFORMATION




