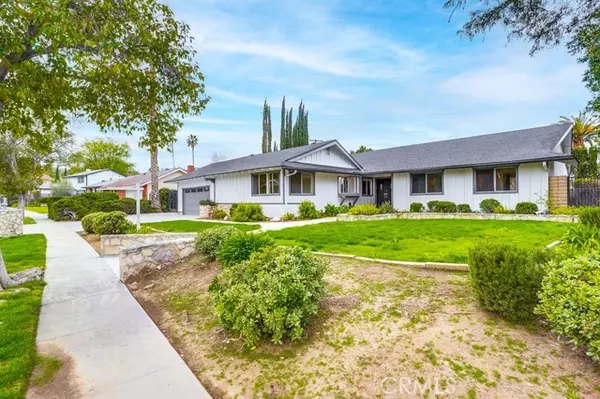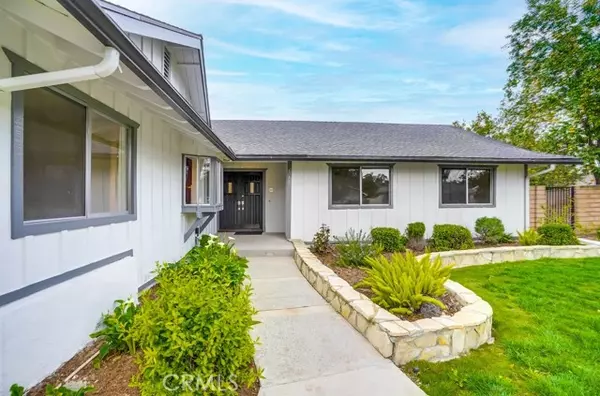For more information regarding the value of a property, please contact us for a free consultation.
23413 Covello Street West Hills, CA 91304
Want to know what your home might be worth? Contact us for a FREE valuation!

Our team is ready to help you sell your home for the highest possible price ASAP
Key Details
Property Type Single Family Home
Sub Type Detached
Listing Status Sold
Purchase Type For Sale
Square Footage 2,352 sqft
Price per Sqft $552
MLS Listing ID SR24042176
Sold Date 03/29/24
Style Detached
Bedrooms 5
Full Baths 3
HOA Y/N No
Year Built 1964
Lot Size 0.273 Acres
Acres 0.2734
Property Description
Located on a quiet cul-de-sac, this newly updated home is in the El Camino, Hale and Pomelo school districts. Enjoy single-level living in this large single story home with 5 good-sized bedrooms and 3 bathrooms. The modern custom kitchen has ample storage and pantry space along with Viking Professional appliances for the serious chef. A 9-foot peninsula provides casual dining space and a great place to watch the chef at work. Brand-new quartz countertops along with sinks and faucets throughout the house complement the dark wood custom cabinetry. All 5 bedrooms can easily accommodate a queen-sized bed and have double closets with built-in organizers. Freshly painted inside and out, the large windows let in ample light and make this home cheery and bright. White oak LVP flooring means no worries about spills or scratches and guests will not believe that it isn't solid wood. Dance the night away under the stars on the huge freshly-poured concrete backyard patio that will hold all of your outdoor furniture and BBQ with room to spare. Kick a soccer ball, throw a football or run and tumble across the expansive backyard. The large garage with extra tall ceiling height comes complete with built-in storage and shelving and a utility sink. Attention to detail and superior quality are apparent as soon as you come through the front door of this amazing home. So what are you waiting for? Come see this stunning residence and make it your next home.
Located on a quiet cul-de-sac, this newly updated home is in the El Camino, Hale and Pomelo school districts. Enjoy single-level living in this large single story home with 5 good-sized bedrooms and 3 bathrooms. The modern custom kitchen has ample storage and pantry space along with Viking Professional appliances for the serious chef. A 9-foot peninsula provides casual dining space and a great place to watch the chef at work. Brand-new quartz countertops along with sinks and faucets throughout the house complement the dark wood custom cabinetry. All 5 bedrooms can easily accommodate a queen-sized bed and have double closets with built-in organizers. Freshly painted inside and out, the large windows let in ample light and make this home cheery and bright. White oak LVP flooring means no worries about spills or scratches and guests will not believe that it isn't solid wood. Dance the night away under the stars on the huge freshly-poured concrete backyard patio that will hold all of your outdoor furniture and BBQ with room to spare. Kick a soccer ball, throw a football or run and tumble across the expansive backyard. The large garage with extra tall ceiling height comes complete with built-in storage and shelving and a utility sink. Attention to detail and superior quality are apparent as soon as you come through the front door of this amazing home. So what are you waiting for? Come see this stunning residence and make it your next home.
Location
State CA
County Los Angeles
Area Canoga Park (91304)
Zoning LARE11
Interior
Cooling Central Forced Air
Fireplaces Type Decorative
Laundry Laundry Room, Inside
Exterior
Garage Spaces 2.0
Total Parking Spaces 2
Building
Lot Description Cul-De-Sac, Sidewalks
Story 1
Sewer Public Sewer
Water Public
Level or Stories 1 Story
Others
Acceptable Financing Cash, Conventional, Exchange, Lease Option, VA, Cash To Existing Loan, Cash To New Loan
Listing Terms Cash, Conventional, Exchange, Lease Option, VA, Cash To Existing Loan, Cash To New Loan
Read Less

Bought with Fariborz Nemani • Coldwell Banker Realty
GET MORE INFORMATION




