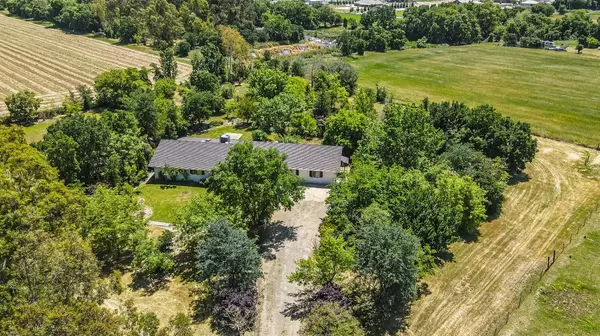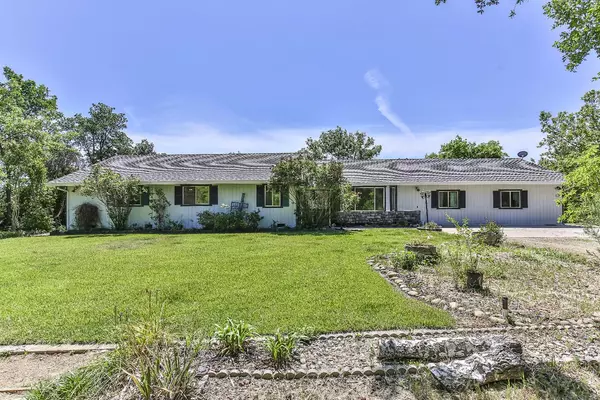For more information regarding the value of a property, please contact us for a free consultation.
13085 Crystal Spring LN Galt, CA 95632
Want to know what your home might be worth? Contact us for a FREE valuation!

Our team is ready to help you sell your home for the highest possible price ASAP
Key Details
Property Type Single Family Home
Sub Type Single Family Residence
Listing Status Sold
Purchase Type For Sale
Square Footage 3,038 sqft
Price per Sqft $271
MLS Listing ID 223041877
Sold Date 03/30/24
Bedrooms 5
Full Baths 3
HOA Y/N No
Originating Board MLS Metrolist
Year Built 1990
Lot Size 2.300 Acres
Acres 2.3
Lot Dimensions 304 X 329
Property Description
LOVELY custom-built ranchette with newer 2 bedroom in-law or rental unit! BEAUTIFUL PARK-LIKE SETTING! Fantastic A+++ location!! 1.3 miles west of Hwy 99, at the end of a short private lane. Easy commute and shopping! The main home is a wonderful 3 or 4 bedroom, 2.5 bath custom-built home, with generous room sizes! Approx. 2,450 sq ft. all freshly painted inside! Big living room with wood stove, huge dining room (or could be family room?), large kitchen with tons of Corian counters & lots of cabinets. Generous owner's suite with big walk in closet, lovely bath with dual sinks & marble shower, french door out to the large back patio. Separate office/den or 4th bedroom. Does need new flooring. Big utility/laundry room with 1/2 bath. Connects to the 2nd unit which is about 580 sq ft features a lovely full kitchen with quartz counters, 2 bedrooms and a full bath with shower. Also has side entrance so can be separate from main home if desired. Could be a rental or Air BnB? Wonderful private park-like grounds surround the house. Large covered patio in back. Top of the line windows! Storage sheds. A real paradise!!
Location
State CA
County Sacramento
Area 10632
Direction PLEASE OBSERVE THE 5 MPH SPEED LIMIT ON CRYSTAL SPRING LANE. THANKS!! Hwy 99 to Twin Cities Road, west to Midway, south to Spring Street, west to Crystal Spring Lane on the south side of the street. All the way at the end of the driveway, gate on the left.
Rooms
Master Bathroom Double Sinks, Marble, Window
Master Bedroom Walk-In Closet, Outside Access
Living Room Other
Dining Room Formal Room
Kitchen Pantry Cabinet, Synthetic Counter, Kitchen/Family Combo
Interior
Interior Features Formal Entry
Heating Central, MultiUnits
Cooling Ceiling Fan(s), Central, MultiUnits, Room Air
Flooring Carpet, Linoleum, Vinyl
Fireplaces Number 1
Fireplaces Type Living Room, Wood Stove
Window Features Dual Pane Full,Window Coverings
Appliance Built-In Electric Range, Dishwasher, Disposal, Microwave, Plumbed For Ice Maker
Laundry Cabinets, Sink, Electric, Inside Room
Exterior
Exterior Feature Entry Gate
Parking Features No Garage, RV Access, Uncovered Parking Spaces 2+, Guest Parking Available
Fence Fenced
Utilities Available Electric
View Pasture
Roof Type Composition
Topography Trees Many
Street Surface Gravel
Porch Covered Patio
Private Pool No
Building
Lot Description Auto Sprinkler F&R, Private, Dead End, Shape Regular, Landscape Back, Landscape Front, See Remarks
Story 1
Foundation Raised, Slab
Sewer Septic System
Water Well, Private
Architectural Style Ranch
Level or Stories One
Schools
Elementary Schools Galt Joint Union
Middle Schools Galt Joint Union
High Schools Galt Joint Uhs
School District Sacramento
Others
Senior Community No
Tax ID 148-0064-020-0000
Special Listing Condition Offer As Is
Read Less

Bought with Neighbors Home Realty & Mortgage



