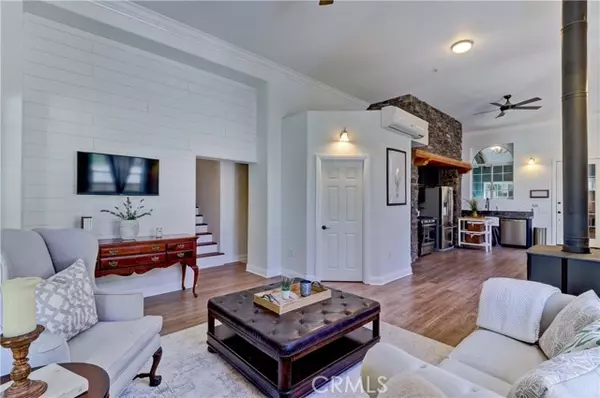For more information regarding the value of a property, please contact us for a free consultation.
29752 Silverado Canyon Road Silverado Canyon, CA 92676
Want to know what your home might be worth? Contact us for a FREE valuation!

Our team is ready to help you sell your home for the highest possible price ASAP
Key Details
Property Type Single Family Home
Sub Type Detached
Listing Status Sold
Purchase Type For Sale
Square Footage 1,478 sqft
Price per Sqft $659
MLS Listing ID PW24019191
Sold Date 04/01/24
Style Detached
Bedrooms 3
Full Baths 2
Construction Status Turnkey
HOA Y/N No
Year Built 2003
Lot Size 6,660 Sqft
Acres 0.1529
Lot Dimensions 6660
Property Description
Discover the epitome of canyon living in this beautiful 2003 built custom home that seamlessly blends privacy, sophisticated design, and breathtaking views. Step into the modern kitchen, adorned with spacious cabinetry, stainless steel appliances, polished porcelain tile countertops, and a striking stacked-stone wall accent. The elegant living room, graced by a charming wood-burning stove, opens up to a large balcony offering panoramic views of the majestic mountains. Hallway leads to an expansive primary bedroom, complete with an attached bathroom featuring a dual-sink vanity, built-in storage cabinets, and a tub with shower. The main level also houses a generously sized secondary bedroom and a stylish guest bathroom with a shower. Upstairs loft with closet can easily function as an office or a third bedroom. A gated driveway leads to a two-car garage, providing secure parking. Above the garage, a large studio awaits, accompanied by a private deck and gardena perfect retreat. The fenced yard is ideal for pets, while the ample patio invites relaxation and entertainment. Home features an entrance mud room with laundry and additional laundry hookups in the garage. Explore the natural beauty surrounding the property with hiking and biking trails in the nearby Cleveland National Forest. Equestrian enthusiasts will appreciate the proximity to horse boarding facilities and trails. Enjoy local amenities such as a preschool, community garden, community library, and a community park hosting various activities and events at the community center. Experience the best of both worlds, wi
Discover the epitome of canyon living in this beautiful 2003 built custom home that seamlessly blends privacy, sophisticated design, and breathtaking views. Step into the modern kitchen, adorned with spacious cabinetry, stainless steel appliances, polished porcelain tile countertops, and a striking stacked-stone wall accent. The elegant living room, graced by a charming wood-burning stove, opens up to a large balcony offering panoramic views of the majestic mountains. Hallway leads to an expansive primary bedroom, complete with an attached bathroom featuring a dual-sink vanity, built-in storage cabinets, and a tub with shower. The main level also houses a generously sized secondary bedroom and a stylish guest bathroom with a shower. Upstairs loft with closet can easily function as an office or a third bedroom. A gated driveway leads to a two-car garage, providing secure parking. Above the garage, a large studio awaits, accompanied by a private deck and gardena perfect retreat. The fenced yard is ideal for pets, while the ample patio invites relaxation and entertainment. Home features an entrance mud room with laundry and additional laundry hookups in the garage. Explore the natural beauty surrounding the property with hiking and biking trails in the nearby Cleveland National Forest. Equestrian enthusiasts will appreciate the proximity to horse boarding facilities and trails. Enjoy local amenities such as a preschool, community garden, community library, and a community park hosting various activities and events at the community center. Experience the best of both worlds, with a mere 35-minute drive to the beach, and close proximity to shopping destinations, toll roads, major freeways and award-winning schools. Experience canyon life at its finest!
Location
State CA
County Orange
Area Oc - Silverado (92676)
Interior
Interior Features Copper Plumbing Full, Living Room Balcony, Living Room Deck Attached, Tile Counters
Cooling Wall/Window, Electric
Flooring Linoleum/Vinyl
Fireplaces Type FP in Living Room
Equipment Dishwasher, Dryer, Refrigerator, Washer, Freezer, Propane Range
Appliance Dishwasher, Dryer, Refrigerator, Washer, Freezer, Propane Range
Laundry Laundry Room, Inside
Exterior
Exterior Feature Block, Stucco
Parking Features Gated, Garage, Garage - Single Door
Garage Spaces 2.0
Fence Wood
Utilities Available Cable Connected, Electricity Connected, Propane, Natural Gas Not Available, Sewer Not Available
View Mountains/Hills, Neighborhood
Roof Type Flat
Total Parking Spaces 2
Building
Lot Description National Forest, Landscaped
Story 2
Lot Size Range 4000-7499 SF
Sewer Conventional Septic
Water Public
Architectural Style Custom Built, Modern
Level or Stories 2 Story
Construction Status Turnkey
Others
Acceptable Financing Cash, Conventional, FHA, VA, Cash To New Loan
Listing Terms Cash, Conventional, FHA, VA, Cash To New Loan
Special Listing Condition Standard
Read Less

Bought with Marion Schuller • Coldwell Banker Realty



