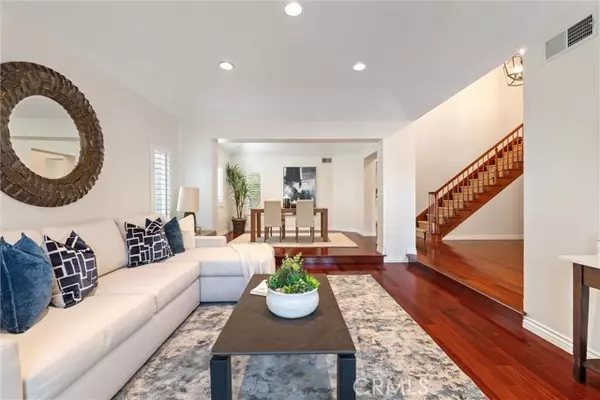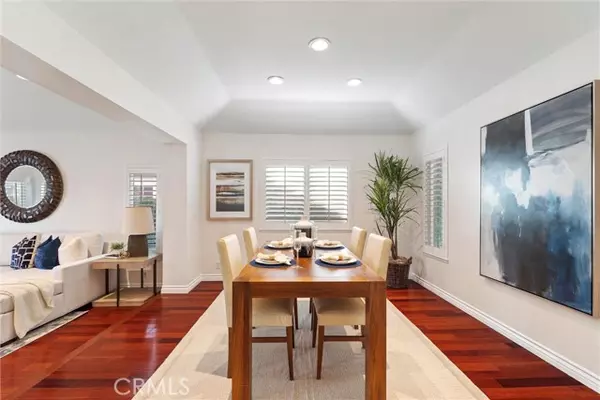For more information regarding the value of a property, please contact us for a free consultation.
7909 Valley Flores Drive West Hills, CA 91304
Want to know what your home might be worth? Contact us for a FREE valuation!

Our team is ready to help you sell your home for the highest possible price ASAP
Key Details
Property Type Single Family Home
Sub Type Detached
Listing Status Sold
Purchase Type For Sale
Square Footage 2,515 sqft
Price per Sqft $528
MLS Listing ID PV24033443
Sold Date 03/29/24
Style Detached
Bedrooms 4
Full Baths 3
Construction Status Turnkey,Updated/Remodeled
HOA Fees $52/mo
HOA Y/N Yes
Year Built 1985
Lot Size 7,566 Sqft
Acres 0.1737
Property Description
Step into the vibrant community of the award-winning El Camino Real, Hale & Pomelo Charter School regions, where this turnkey home awaits to become your haven for creating unforgettable memories. From the moment you enter, high ceilings and a sunlit bay window welcome you into a spacious living room, seamlessly flowing into the formal dining room. Craft culinary delights in the updated kitchen, overlooking the inviting pool, spa, and cascading waterfalls visible from the casual eatery. Unwind in the expansive family room, complete with a wet bar and cozy fireplace, with French doors leading to the entertainer's paradise outside, offering both privacy and tranquility. Whether hosting casual get-togethers or elegant soires, the pool, spa, waterfalls, fire pit, and lush gardens provide a tranquil backdrop. At night, custom lighting transforms the backyard into a magical oasis, perfect for stargazing or intimate gatherings. With a bedroom and remodeled bathroom conveniently located on the first floor, accommodating guests or in-laws is effortless. Ascend the elegant wood staircase to your sanctuary: the master retreat, boasting soaring ceilings and a remodeled bathroom featuring a soaking tub and custom-tiled shower. Throughout the home, hardwood floors and fresh paint infuse charm and character, while practical updates ensure comfort and peace of mind. Plus, you're invited to come and see this captivating property for yourself, located just steps away from a gigantic park, adding to the allure of this enchanting abode.
Step into the vibrant community of the award-winning El Camino Real, Hale & Pomelo Charter School regions, where this turnkey home awaits to become your haven for creating unforgettable memories. From the moment you enter, high ceilings and a sunlit bay window welcome you into a spacious living room, seamlessly flowing into the formal dining room. Craft culinary delights in the updated kitchen, overlooking the inviting pool, spa, and cascading waterfalls visible from the casual eatery. Unwind in the expansive family room, complete with a wet bar and cozy fireplace, with French doors leading to the entertainer's paradise outside, offering both privacy and tranquility. Whether hosting casual get-togethers or elegant soires, the pool, spa, waterfalls, fire pit, and lush gardens provide a tranquil backdrop. At night, custom lighting transforms the backyard into a magical oasis, perfect for stargazing or intimate gatherings. With a bedroom and remodeled bathroom conveniently located on the first floor, accommodating guests or in-laws is effortless. Ascend the elegant wood staircase to your sanctuary: the master retreat, boasting soaring ceilings and a remodeled bathroom featuring a soaking tub and custom-tiled shower. Throughout the home, hardwood floors and fresh paint infuse charm and character, while practical updates ensure comfort and peace of mind. Plus, you're invited to come and see this captivating property for yourself, located just steps away from a gigantic park, adding to the allure of this enchanting abode.
Location
State CA
County Los Angeles
Area Canoga Park (91304)
Zoning LARE11
Interior
Interior Features Bar, Copper Plumbing Full, Granite Counters, Recessed Lighting, Sunken Living Room
Cooling Central Forced Air
Flooring Wood
Fireplaces Type FP in Family Room, Fire Pit, Gas
Equipment Dishwasher, Refrigerator, Gas Oven, Barbecue, Gas Range, Water Purifier
Appliance Dishwasher, Refrigerator, Gas Oven, Barbecue, Gas Range, Water Purifier
Laundry Laundry Room, Inside
Exterior
Parking Features Direct Garage Access, Garage, Garage - Single Door
Garage Spaces 2.0
Pool Below Ground, Private, Heated, Permits, Fenced, Waterfall
Utilities Available Cable Connected, Electricity Connected, Natural Gas Connected, Sewer Connected, Water Connected
View Pool
Total Parking Spaces 4
Building
Lot Description Curbs, Sidewalks
Story 2
Lot Size Range 7500-10889 SF
Sewer Public Sewer
Water Public
Level or Stories 2 Story
Construction Status Turnkey,Updated/Remodeled
Others
Monthly Total Fees $88
Acceptable Financing Cash, Cash To New Loan
Listing Terms Cash, Cash To New Loan
Special Listing Condition Standard
Read Less

Bought with Vahan Avanesyan • Pinnacle Estate Properties
GET MORE INFORMATION



