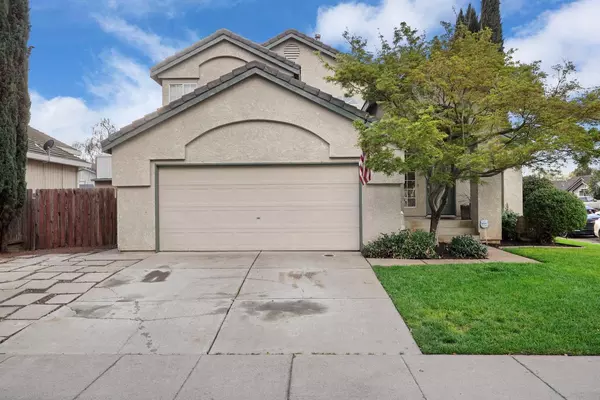For more information regarding the value of a property, please contact us for a free consultation.
854 Wristen WAY Galt, CA 95632
Want to know what your home might be worth? Contact us for a FREE valuation!

Our team is ready to help you sell your home for the highest possible price ASAP
Key Details
Property Type Single Family Home
Sub Type Single Family Residence
Listing Status Sold
Purchase Type For Sale
Square Footage 1,801 sqft
Price per Sqft $294
MLS Listing ID 224024261
Sold Date 04/03/24
Bedrooms 4
Full Baths 3
HOA Y/N No
Originating Board MLS Metrolist
Year Built 1994
Lot Size 6,970 Sqft
Acres 0.16
Property Description
Your ideal family home awaits in the heart of a cozy neighborhood with tree-lined streets and a corner lot. This spacious 4-bedroom, 3-bathroom two-story home is perfect for those looking for comfort and convenience. Enjoy a bright and airy family room with beautiful wood floors and a separate living room, providing plenty of space for relaxation and entertainment. The downstairs bedroom is ideal for guests, an office, or a playroom for the kids. In the kitchen you'll find ample counter space and a breakfast bar, making meal preparation a breeze. Enjoy family dinners in the formal dining area or at the kitchen bar! Upstairs, you'll find a generous master suite and and 2 additional bedrooms that offer comfort and privacy for the whole family. Outside, the backyard is complete with a wood deck sitting area and sparkling swimming pool, ideal for hot summer days and weekend gatherings. The mature trees provide shade and privacy.
Location
State CA
County Sacramento
Area 10632
Direction Hwy 99 to C street. C street West to left on Range Way. Right on Rio Mesa. Left on Wristen.
Rooms
Living Room Other
Dining Room Dining Bar, Formal Area
Kitchen Pantry Cabinet, Island, Tile Counter
Interior
Heating Central
Cooling Ceiling Fan(s), Central
Flooring Slate, Laminate
Fireplaces Number 1
Fireplaces Type Family Room
Appliance Free Standing Gas Oven, Free Standing Gas Range, Dishwasher
Laundry Inside Area
Exterior
Parking Features Garage Facing Front
Garage Spaces 2.0
Pool Built-In, On Lot
Utilities Available Public
View Garden/Greenbelt
Roof Type Tile
Private Pool Yes
Building
Lot Description Corner
Story 2
Foundation Slab
Sewer Public Sewer
Water Public
Schools
Elementary Schools Galt Joint Union
Middle Schools Galt Joint Union
High Schools Galt Joint Uhs
School District Sacramento
Others
Senior Community No
Tax ID 148-0560-075-0000
Special Listing Condition None
Read Less

Bought with RE/MAX Gold Elk Grove



