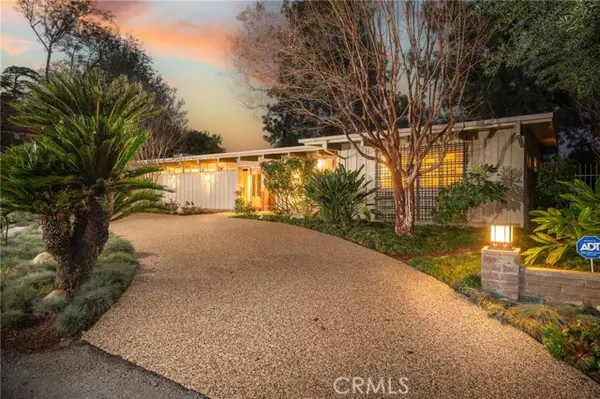For more information regarding the value of a property, please contact us for a free consultation.
4152 Via Padova Claremont, CA 91711
Want to know what your home might be worth? Contact us for a FREE valuation!

Our team is ready to help you sell your home for the highest possible price ASAP
Key Details
Property Type Single Family Home
Sub Type Detached
Listing Status Sold
Purchase Type For Sale
Square Footage 2,177 sqft
Price per Sqft $624
MLS Listing ID CV24022747
Sold Date 04/04/24
Style Detached
Bedrooms 3
Full Baths 3
Construction Status Updated/Remodeled
HOA Fees $25/mo
HOA Y/N Yes
Year Built 1958
Lot Size 0.331 Acres
Acres 0.3314
Property Description
Welcome to a sublime living experience in this extraordinary custom-built 3-bedroom, 3-bathroom mid-century modern masterpiece located in the highly sought-after hillside neighborhood of Padua Hills. Revel in the seamless blend of sophistication and nature as this residence boasts incredible views from nearly every room, offering a captivating panorama through expansive walls of glass and large windows. The allure of this home is heightened by its architectural character, featuring wood-beamed and wood-slat ceilings, exquisite built-ins, custom lighting, and a meticulous renovation by the locally renowned luxury design-build firm, Hartman Baldwin. The primary suite provides a sanctuary of comfort with room for a sitting area and a sizable full bathroom and sizable walk-in closet, while one secondary bedroom also enjoys the added luxury of an en suite bath. The kitchen, with custom two-tone cabinetry is open to the dining area and main living room, enhancing the sense of spaciousness and making it an ideal setting for both entertaining and everyday living. Additional features include dual HVAC systems, and dual tankless water heaters. Distinctive curb appeal with tasteful landscaping, sweeping pebble-finished driveway and dramatic lighting. The back yard features pebble-finished decking, with a unique built-in grill table, and ample space for outdoor dining or lounging while taking in the natural views. An in-ground hot tub is situated off the primary suite and makes for the perfect way to relax in a serene setting. Immerse yourself in the epitome of mid-century modern elega
Welcome to a sublime living experience in this extraordinary custom-built 3-bedroom, 3-bathroom mid-century modern masterpiece located in the highly sought-after hillside neighborhood of Padua Hills. Revel in the seamless blend of sophistication and nature as this residence boasts incredible views from nearly every room, offering a captivating panorama through expansive walls of glass and large windows. The allure of this home is heightened by its architectural character, featuring wood-beamed and wood-slat ceilings, exquisite built-ins, custom lighting, and a meticulous renovation by the locally renowned luxury design-build firm, Hartman Baldwin. The primary suite provides a sanctuary of comfort with room for a sitting area and a sizable full bathroom and sizable walk-in closet, while one secondary bedroom also enjoys the added luxury of an en suite bath. The kitchen, with custom two-tone cabinetry is open to the dining area and main living room, enhancing the sense of spaciousness and making it an ideal setting for both entertaining and everyday living. Additional features include dual HVAC systems, and dual tankless water heaters. Distinctive curb appeal with tasteful landscaping, sweeping pebble-finished driveway and dramatic lighting. The back yard features pebble-finished decking, with a unique built-in grill table, and ample space for outdoor dining or lounging while taking in the natural views. An in-ground hot tub is situated off the primary suite and makes for the perfect way to relax in a serene setting. Immerse yourself in the epitome of mid-century modern elegance with a residence that is truly one of a kind.
Location
State CA
County Los Angeles
Area Claremont (91711)
Zoning LCR1YY
Interior
Interior Features Copper Plumbing Partial, Granite Counters, Pantry, Recessed Lighting, Tile Counters, Track Lighting
Cooling Central Forced Air, Dual
Flooring Carpet, Linoleum/Vinyl, Tile, Wood
Fireplaces Type FP in Living Room, Gas, Raised Hearth
Equipment Dishwasher, Disposal, Dryer, Microwave, Refrigerator, Washer, Convection Oven, Electric Oven, Self Cleaning Oven, Vented Exhaust Fan
Appliance Dishwasher, Disposal, Dryer, Microwave, Refrigerator, Washer, Convection Oven, Electric Oven, Self Cleaning Oven, Vented Exhaust Fan
Laundry Garage
Exterior
Exterior Feature Wood
Parking Features Direct Garage Access
Garage Spaces 2.0
View Mountains/Hills, Neighborhood, City Lights
Roof Type Rock/Gravel
Total Parking Spaces 6
Building
Lot Description Landscaped, Sprinklers In Front
Story 1
Sewer Conventional Septic
Water Private
Level or Stories 1 Story
Construction Status Updated/Remodeled
Others
Monthly Total Fees $70
Acceptable Financing Cash, Cash To New Loan
Listing Terms Cash, Cash To New Loan
Special Listing Condition Standard
Read Less

Bought with Ryan Zimmerman • CONCIERGE REALTY GROUP
GET MORE INFORMATION




