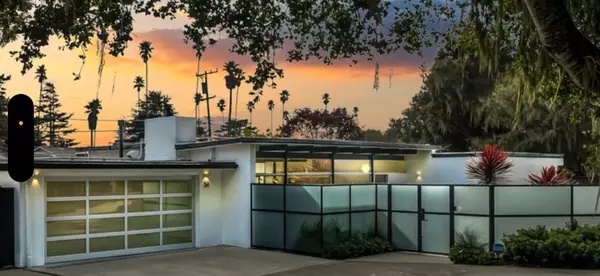For more information regarding the value of a property, please contact us for a free consultation.
51 Asta DR La Selva Beach, CA 95076
Want to know what your home might be worth? Contact us for a FREE valuation!

Our team is ready to help you sell your home for the highest possible price ASAP
Key Details
Property Type Single Family Home
Sub Type Single Family Home
Listing Status Sold
Purchase Type For Sale
Square Footage 1,628 sqft
Price per Sqft $1,237
MLS Listing ID ML81952488
Sold Date 04/05/24
Bedrooms 3
Full Baths 2
Year Built 1961
Lot Size 8,973 Sqft
Property Description
If you're looking for unique architecture that turns every day into a beachside adventure, look no further than this modernist La Selva Beach gem - inspired by the mid century modern designs of Eichler and Wexler. First off, unparalleled privacy with single-level living, one of the biggest backyards in the neighborhood with extensive privacy - think endless summer barbecues, impromptu soccer games, or your very own garden oasis. And let's talk about beach access: a private path right out front leads to the beach. You're also nestled in a park in the best community in the county where neighbors become friends, just moments from a vibrant community center, a charming library, & a church. Inside, the house has radiant heating for those chilly evenings, floor-to-ceiling windows, a recently updated kitchen, & remodeled bathrooms that feel like a spa retreat. Skylights flood the home with natural light. And let's not forget the practical perks, smart door locks for peace of mind, ample storage for beach gear, and an outdoor shower to rinse off the salt water. If you're ready for your family's next chapter to be filled with sun, surf, and irreplaceable community spirit, then this is the place for you. Prepare for a life where every day is a little bit magical & feels like a vacation.
Location
State CA
County Santa Cruz
Area La Selva Beach
Zoning R-1-6
Rooms
Family Room Kitchen / Family Room Combo
Other Rooms Bonus / Hobby Room
Dining Room Dining Area in Family Room, Eat in Kitchen
Kitchen Cooktop - Electric, Dishwasher, Exhaust Fan, Microwave, Oven - Built-In, Refrigerator
Interior
Heating Radiant
Cooling None
Flooring Tile, Wood
Fireplaces Type Insert
Laundry Inside, Washer / Dryer
Exterior
Parking Features Attached Garage, Off-Street Parking
Garage Spaces 2.0
Fence Complete Perimeter, Mixed Height / Type
Pool Spa - Above Ground
Utilities Available Public Utilities
Roof Type Polyurethane
Building
Story 1
Foundation Concrete Slab
Sewer Existing Septic, Septic Standard, Septic Tank / Pump
Water Individual Water Meter, Public
Level or Stories 1
Others
Tax ID 045-371-08-000
Horse Property No
Special Listing Condition Not Applicable
Read Less

© 2024 MLSListings Inc. All rights reserved.
Bought with Marylene Notarianni • Compass
GET MORE INFORMATION




