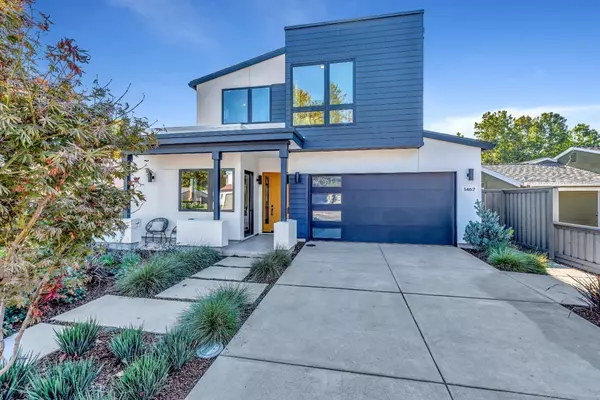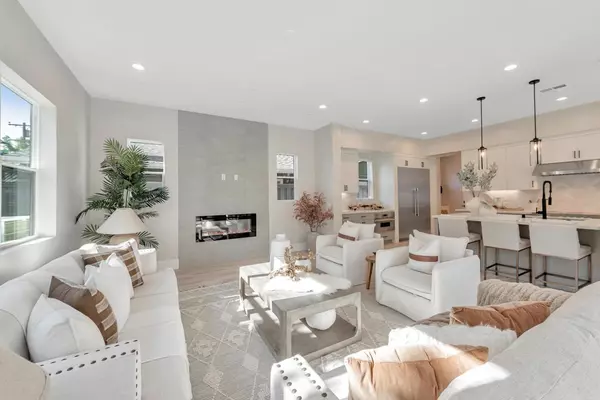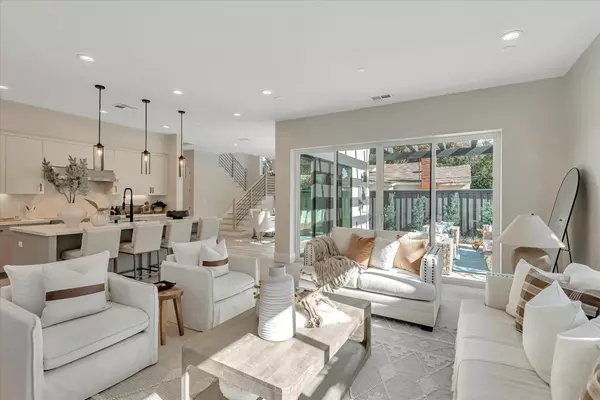For more information regarding the value of a property, please contact us for a free consultation.
1462 Darlene AVE San Jose, CA 95125
Want to know what your home might be worth? Contact us for a FREE valuation!

Our team is ready to help you sell your home for the highest possible price ASAP
Key Details
Property Type Single Family Home
Sub Type Single Family Home
Listing Status Sold
Purchase Type For Sale
Square Footage 3,007 sqft
Price per Sqft $1,014
MLS Listing ID ML81953080
Sold Date 04/05/24
Style Modern / High Tech
Bedrooms 4
Full Baths 4
Half Baths 1
Year Built 2023
Lot Size 6,100 Sqft
Property Description
Location is Everything! A Newly Constructed Home in a desirable Willow Glen neighborhood. Adjacent to the front door is an attached private entrance ADU with kitchenette and en-suite bath with washer & dryer hookups. To the main house, an impressive 10ft ceiling entry way will lead to a gorgeous dining area and great room with an illuminating fireplace. An abundance of windows and bright lights throughout. The gourmet kitchen comes with top-of-the-line stainless-steel Thermador appliances and a beautiful oversized island with sink. Between the garage and kitchen is a walk-in pantry and mudroom with plenty of storage space. Upstairs is a spacious loft that provides a beautiful ambiance to relax or a private workspace from distraction downstairs. The grand suite features a spa like bath with a freestanding soaking tub, dual sink vanity, a walk-in shower and walk-in closet. The two secondary bedrooms, one has a full bath en-suite. Laundry room with sink is also located upstairs for convenience. Solar panels are owned. Home is located close to major commute highways, high tech companies, parks and popular Downtown Willow Glen. Near schools - St. Chris and Presentation, Schallenberger Elementary, Willow Glen Middle and High School. Completed 11/2023.
Location
State CA
County Santa Clara
Area Willow Glen
Zoning R1-8
Rooms
Family Room Separate Family Room
Other Rooms Great Room, Laundry Room, Loft, Mud Room, Storage
Dining Room Dining Area
Kitchen Cooktop - Electric, Countertop - Quartz, Dishwasher, Exhaust Fan, Freezer, Hood Over Range, Island with Sink, Microwave, Oven Range - Electric, Refrigerator
Interior
Heating Central Forced Air, Solar
Cooling Multi-Zone
Flooring Tile, Wood
Fireplaces Type Family Room
Laundry Inside, Upper Floor
Exterior
Exterior Feature Back Yard
Parking Features Attached Garage
Garage Spaces 2.0
Fence Fenced Back
Utilities Available Public Utilities, Solar Panels - Owned
Roof Type Shingle
Building
Faces Northwest
Story 2
Foundation Concrete Slab
Sewer Sewer - Public, Sewer Connected
Water Public
Level or Stories 2
Others
Tax ID 439-28-062
Horse Property No
Special Listing Condition Not Applicable
Read Less

© 2024 MLSListings Inc. All rights reserved.
Bought with Fran Papapietro • Christie's International Real Estate Sereno
GET MORE INFORMATION




