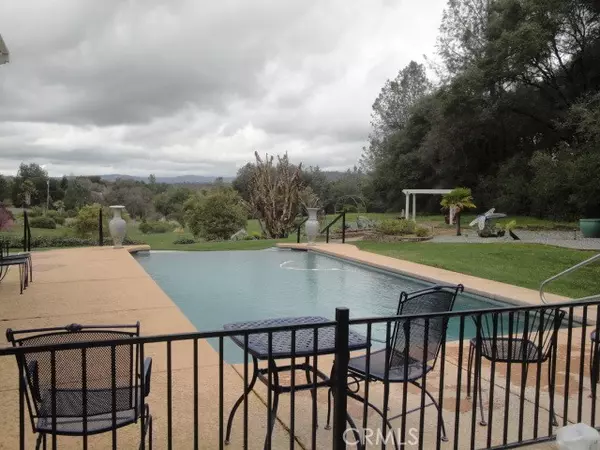For more information regarding the value of a property, please contact us for a free consultation.
82 Data Way Oroville, CA 95966
Want to know what your home might be worth? Contact us for a FREE valuation!

Our team is ready to help you sell your home for the highest possible price ASAP
Key Details
Property Type Single Family Home
Sub Type Detached
Listing Status Sold
Purchase Type For Sale
Square Footage 2,749 sqft
Price per Sqft $305
MLS Listing ID OR24042263
Sold Date 04/08/24
Style Detached
Bedrooms 3
Full Baths 2
Half Baths 1
Construction Status Repairs Cosmetic
HOA Y/N No
Year Built 2002
Lot Size 5.100 Acres
Acres 5.1
Property Description
This exceptional custom home with a leased solar system sits on just over 5 acres in the east foothills. It has 3 bedrooms, 2 1/2 baths. The large primary suite has access to the large covered patio and pool area plus two large walk in closets and a large custom walk in shower. The open living room has a propane fire place and custom built ins. The dinning area and kitchen area are perfect for get togethers with friends and family. The in ground infinity pool is a great place to relax and enjoy the beautiful views. There is an over sized attached three car garage, one of the spaces is perfect for a possible work shop. A fully appointed kitchen with ice maker, Double oven Propane cook top, walk in pantry and a large climate controlled wine cellar. There is a 2 bedroom 1 bath guest house with an attached single car garage, large porch and patio area perfect for guests. This custom property will not last long.
This exceptional custom home with a leased solar system sits on just over 5 acres in the east foothills. It has 3 bedrooms, 2 1/2 baths. The large primary suite has access to the large covered patio and pool area plus two large walk in closets and a large custom walk in shower. The open living room has a propane fire place and custom built ins. The dinning area and kitchen area are perfect for get togethers with friends and family. The in ground infinity pool is a great place to relax and enjoy the beautiful views. There is an over sized attached three car garage, one of the spaces is perfect for a possible work shop. A fully appointed kitchen with ice maker, Double oven Propane cook top, walk in pantry and a large climate controlled wine cellar. There is a 2 bedroom 1 bath guest house with an attached single car garage, large porch and patio area perfect for guests. This custom property will not last long.
Location
State CA
County Butte
Area Oroville (95966)
Zoning RR5
Interior
Interior Features Coffered Ceiling(s), Recessed Lighting, Tile Counters
Heating Propane
Cooling Central Forced Air
Flooring Carpet, Tile
Fireplaces Type FP in Living Room, Propane
Equipment Dishwasher, Disposal, Dryer, Microwave, Refrigerator, Trash Compactor, Washer, Double Oven, Electric Oven, Ice Maker, Recirculated Exhaust Fan, Self Cleaning Oven, Water Line to Refr
Appliance Dishwasher, Disposal, Dryer, Microwave, Refrigerator, Trash Compactor, Washer, Double Oven, Electric Oven, Ice Maker, Recirculated Exhaust Fan, Self Cleaning Oven, Water Line to Refr
Exterior
Exterior Feature Stucco
Parking Features Gated, Direct Garage Access, Garage, Garage - Two Door, Garage Door Opener
Garage Spaces 4.0
Fence Wire, Wrought Iron
Pool Below Ground, Private
Utilities Available Electricity Connected, Propane
View Mountains/Hills, Meadow
Roof Type Composition
Total Parking Spaces 10
Building
Story 1
Sewer Conventional Septic
Water Well
Architectural Style Contemporary
Level or Stories 1 Story
Construction Status Repairs Cosmetic
Others
Acceptable Financing Cash To New Loan
Listing Terms Cash To New Loan
Special Listing Condition Standard
Read Less

Bought with Lesley Nickelson • Professional Realty Services
GET MORE INFORMATION




