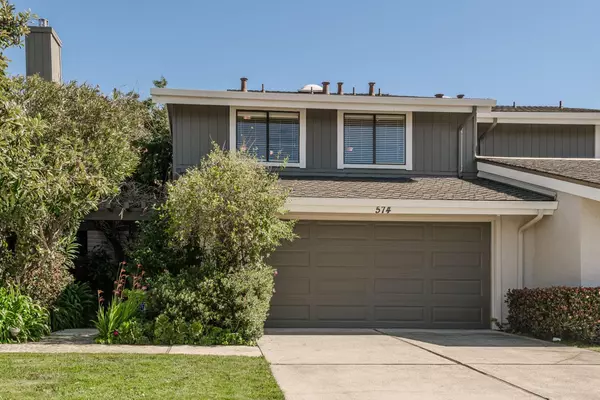For more information regarding the value of a property, please contact us for a free consultation.
574 Marlin CT Redwood Shores, CA 94065
Want to know what your home might be worth? Contact us for a FREE valuation!

Our team is ready to help you sell your home for the highest possible price ASAP
Key Details
Property Type Townhouse
Sub Type Townhouse
Listing Status Sold
Purchase Type For Sale
Square Footage 1,740 sqft
Price per Sqft $1,281
MLS Listing ID ML81957748
Sold Date 04/08/24
Bedrooms 3
Full Baths 2
Half Baths 1
HOA Fees $396/mo
HOA Y/N 1
Year Built 1977
Lot Size 3,080 Sqft
Property Description
The Wait is Over! This Superior Seabridge Home Set on Wide Water Is Finally For Sale! A true escape awaits you with stunning, picturesque views from the unparalleled, upgraded, oversized waterfront patio oasis with your own private boat dock. Just inside, a grand entryway with soaring ceilings sets the stage. The lofty living room is flooded with reflections from the wide water rippling outside the glass doors. Recently refinished hardwood floors, a warm, gas fireplace, and a fresh-air-feel welcome you into this spacious, highly sought after, shoreside residence. The elegant dining area overlooks the vast waterways and is graced with luminous glass doors that lend access to the splendid waterfront sundeck. The sensational culinary space is equipped with recessed lighting, granite counters, high-end appliances, a beverage refrigerator, and breakfast bar that connects kitchen to cozy family room. The premium primary suite features a private balcony overlooking the gorgeous water views and invites you to lapse in luxury with high ceilings, hardwood floors and harmony with the waterfront setting. Community amenities include a shimmering, swimming pool, soothing hot tub and tennis courts that beckon for recreation and leisure. Harbor the quality of life you've always dreamed of!
Location
State CA
County San Mateo
Area Sea Bridge Ponderosa
Building/Complex Name Seabridge Community Association
Zoning R20000
Rooms
Family Room Kitchen / Family Room Combo
Other Rooms Attic, Formal Entry, Laundry Room, Storage
Dining Room Breakfast Bar, Dining Area
Kitchen Countertop - Granite, Dishwasher, Exhaust Fan, Garbage Disposal, Hood Over Range, Microwave, Oven Range - Gas, Pantry, Refrigerator, Wine Refrigerator
Interior
Heating Central Forced Air
Cooling Ceiling Fan
Flooring Hardwood, Marble, Tile
Fireplaces Type Gas Burning, Living Room
Laundry Inside, Washer / Dryer
Exterior
Exterior Feature Balcony / Patio, Boat Dock, Deck , Low Maintenance
Parking Features Attached Garage, Boat Dock
Garage Spaces 2.0
Pool Community Facility
Community Features Community Pool, Sauna / Spa / Hot Tub, Tennis Court / Facility
Utilities Available Public Utilities
View Other Water, Park, Water, Water Front
Roof Type Wood Shakes / Shingles
Building
Lot Description Views
Story 2
Foundation Concrete Slab
Sewer Sewer - Public
Water Public
Level or Stories 2
Others
HOA Fee Include Exterior Painting,Landscaping / Gardening,Maintenance - Common Area,Maintenance - Road,Pool, Spa, or Tennis,Roof,Sewer
Restrictions Board / Park Approval,Parking Restrictions,Pets - Rules
Tax ID 095-090-270
Security Features Security Alarm
Horse Property No
Special Listing Condition Not Applicable
Read Less

© 2024 MLSListings Inc. All rights reserved.
Bought with Heena Joshi • Compass
GET MORE INFORMATION




