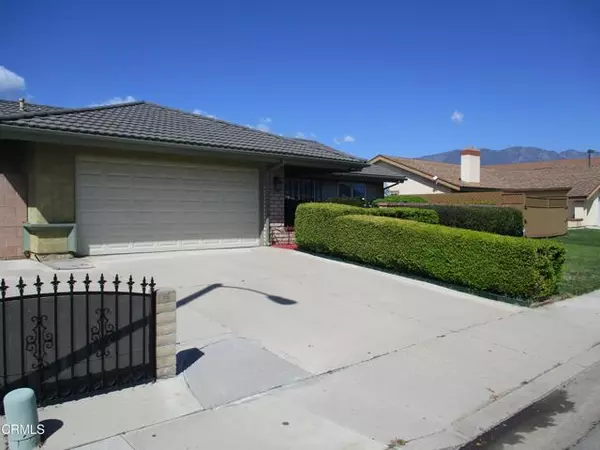For more information regarding the value of a property, please contact us for a free consultation.
681 W Santa Paula Street Santa Paula, CA 93060
Want to know what your home might be worth? Contact us for a FREE valuation!

Our team is ready to help you sell your home for the highest possible price ASAP
Key Details
Property Type Single Family Home
Sub Type Detached
Listing Status Sold
Purchase Type For Sale
Square Footage 1,251 sqft
Price per Sqft $583
MLS Listing ID V1-22397
Sold Date 04/08/24
Style Detached
Bedrooms 3
Full Baths 2
Construction Status Updated/Remodeled
HOA Y/N No
Year Built 1973
Lot Size 5,984 Sqft
Acres 0.1374
Property Description
Original owner. Well-maintained 3 bedroom 1.75 bath, West-end home. Nicely located with easy access to freeway, schools and shopping. Formal tiled entry opens to living room with fireplace and spacious country kitchen. Natural lighting. Slider opens to backyard featuring two covered patios and groomed grounds. Attached double garage with workbench and storage cabinets has direct access to home. Fridge, washer, dryer, stove and microwave are included as well as any existing furniture that buyer may want (all without warranty or value.) Won't last. Make this your home today!
Original owner. Well-maintained 3 bedroom 1.75 bath, West-end home. Nicely located with easy access to freeway, schools and shopping. Formal tiled entry opens to living room with fireplace and spacious country kitchen. Natural lighting. Slider opens to backyard featuring two covered patios and groomed grounds. Attached double garage with workbench and storage cabinets has direct access to home. Fridge, washer, dryer, stove and microwave are included as well as any existing furniture that buyer may want (all without warranty or value.) Won't last. Make this your home today!
Location
State CA
County Ventura
Area Santa Paula (93060)
Zoning R1
Interior
Interior Features Copper Plumbing Partial, Formica Counters, Partially Furnished, Tile Counters
Heating Natural Gas
Flooring Carpet, Tile
Fireplaces Type FP in Living Room
Equipment Dryer, Microwave, Refrigerator, Washer, Gas Oven, Barbecue, Water Line to Refr, Gas Range
Appliance Dryer, Microwave, Refrigerator, Washer, Gas Oven, Barbecue, Water Line to Refr, Gas Range
Laundry Garage
Exterior
Exterior Feature Stucco
Parking Features Garage, Garage - Single Door, Garage Door Opener
Garage Spaces 2.0
Fence Wrought Iron
Utilities Available Cable Available, Electricity Connected, Natural Gas Connected, Phone Available, Sewer Connected, Water Connected
Roof Type Metal
Total Parking Spaces 2
Building
Lot Description Curbs, Sidewalks, Landscaped
Story 1
Lot Size Range 4000-7499 SF
Sewer Public Sewer
Water Public
Architectural Style Ranch
Level or Stories 1 Story
Construction Status Updated/Remodeled
Others
Acceptable Financing Cash, Conventional, Cash To New Loan
Listing Terms Cash, Conventional, Cash To New Loan
Read Less

Bought with RE/MAX Gold Coast REALTORS
GET MORE INFORMATION




