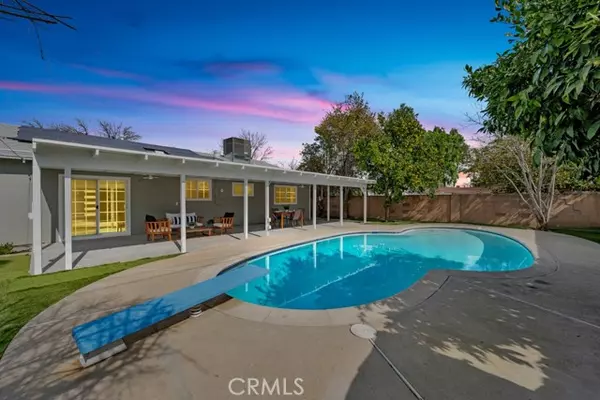For more information regarding the value of a property, please contact us for a free consultation.
22654 Marlin Place West Hills, CA 91307
Want to know what your home might be worth? Contact us for a FREE valuation!

Our team is ready to help you sell your home for the highest possible price ASAP
Key Details
Property Type Condo
Listing Status Sold
Purchase Type For Sale
Square Footage 1,570 sqft
Price per Sqft $732
MLS Listing ID SR24056656
Sold Date 04/09/24
Style All Other Attached
Bedrooms 3
Full Baths 2
HOA Y/N No
Year Built 1958
Lot Size 7,504 Sqft
Acres 0.1723
Property Description
This stunning property in West Hills is a retreat that caters to every aspect of modern living with its thoughtful upgrades and luxurious finishes. The warmth of the new vinyl grey flooring sets the tone for the rest of the home. The living space is brought to life with a beautifully tiled fireplace, featuring grey and white stacked stone, creating a focal point that combines cozy ambiance with sleek design. Walls painted in soothing Swiss coffee tones and white semi-gloss trim add to the home's bright and airy feel, complemented by energy-saving double-pane windows that invite natural light while offering efficiency. The heart of the home, the kitchen, is a masterpiece of design and functionality. New grey shaker cabinets, a striking herringbone backsplash, and gleaming quartz countertops define the space. Equipped with state-of-the-art appliances, including an oven, microwave, refrigerator, dishwasher, stovetop, and hood, the kitchen is a chef's dream. LED lighting highlights the backsplash, while new recessed lighting ensures a well-lit space for culinary creations. Each bedroom is a sanctuary of comfort, featuring new light fixtures, sliding closet doors, and entry doors. The bathrooms are havens of luxury, with new tiles, vanities, LED-lit mirrors, and modern fixtures. The first bathroom boasts a new bathtub with sliding glass doors, while the second offers a glass door for the standing shower, each painted in white semi-gloss for a clean, crisp finish. The conveniences extend beyond the living spaces. A newer air conditioner and heating unit from Costco, installed in
This stunning property in West Hills is a retreat that caters to every aspect of modern living with its thoughtful upgrades and luxurious finishes. The warmth of the new vinyl grey flooring sets the tone for the rest of the home. The living space is brought to life with a beautifully tiled fireplace, featuring grey and white stacked stone, creating a focal point that combines cozy ambiance with sleek design. Walls painted in soothing Swiss coffee tones and white semi-gloss trim add to the home's bright and airy feel, complemented by energy-saving double-pane windows that invite natural light while offering efficiency. The heart of the home, the kitchen, is a masterpiece of design and functionality. New grey shaker cabinets, a striking herringbone backsplash, and gleaming quartz countertops define the space. Equipped with state-of-the-art appliances, including an oven, microwave, refrigerator, dishwasher, stovetop, and hood, the kitchen is a chef's dream. LED lighting highlights the backsplash, while new recessed lighting ensures a well-lit space for culinary creations. Each bedroom is a sanctuary of comfort, featuring new light fixtures, sliding closet doors, and entry doors. The bathrooms are havens of luxury, with new tiles, vanities, LED-lit mirrors, and modern fixtures. The first bathroom boasts a new bathtub with sliding glass doors, while the second offers a glass door for the standing shower, each painted in white semi-gloss for a clean, crisp finish. The conveniences extend beyond the living spaces. A newer air conditioner and heating unit from Costco, installed in 2020, allows for year-round comfort. The laundry room, conveniently located in the hallway, is fully equipped for household needs. The garage, with new drywall, shaker cabinets, and epoxy flooring, mirrors the home's attention to detail. Outside, the property transforms into an entertainer's paradise. The backyard features a large patio with new grey tiles, a custom-built BBQ/bar, and a mesmerizing waterfall feature, set against the backdrop of a newly plastered pool and vibrant artificial grass. New light fixtures create a private oasis, complemented by a variety of fruit trees that promise seasonal delights. The home's exterior is equally impressive, with new grey paint, modern light fixtures, a new mailbox, doorbell, and a roof replaced in January 2023. The addition of paid-off solar panels and a functional tankless water heater speaks to the home's blend of luxury and efficiency.
Location
State CA
County Los Angeles
Area West Hills (91307)
Zoning LARS
Interior
Cooling Central Forced Air
Fireplaces Type FP in Family Room
Equipment Dishwasher, Refrigerator, Barbecue, Gas Range
Appliance Dishwasher, Refrigerator, Barbecue, Gas Range
Laundry Inside
Exterior
Parking Features Garage
Garage Spaces 2.0
Pool Below Ground, Private
Total Parking Spaces 2
Building
Lot Description Curbs, Sidewalks
Story 1
Lot Size Range 7500-10889 SF
Sewer Public Sewer
Water Public
Level or Stories 1 Story
Others
Monthly Total Fees $607
Acceptable Financing Exchange
Listing Terms Exchange
Special Listing Condition Standard
Read Less

Bought with Ladan Nasseri • Beverly and Company
GET MORE INFORMATION




