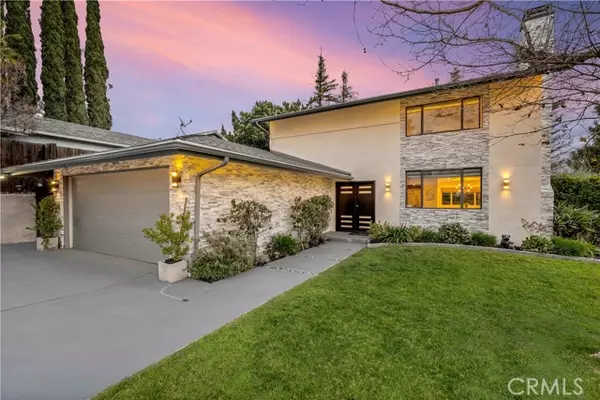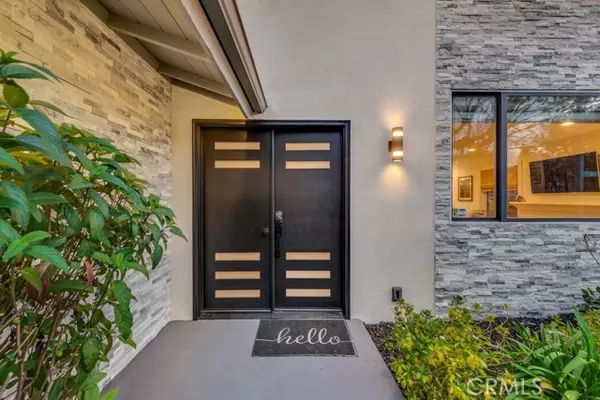For more information regarding the value of a property, please contact us for a free consultation.
8460 Darlene Lane West Hills, CA 91304
Want to know what your home might be worth? Contact us for a FREE valuation!

Our team is ready to help you sell your home for the highest possible price ASAP
Key Details
Property Type Single Family Home
Sub Type Detached
Listing Status Sold
Purchase Type For Sale
Square Footage 1,954 sqft
Price per Sqft $624
MLS Listing ID SR24040460
Sold Date 04/10/24
Style Detached
Bedrooms 4
Full Baths 2
Half Baths 1
HOA Fees $240/mo
HOA Y/N Yes
Year Built 1973
Lot Size 6,571 Sqft
Acres 0.1508
Property Description
GUARD-GATED COMMUNITY - REMODELED HOME - Recently remodeled from top to bottom, inside and out! Admire the timeless charm of the stunning white stone chimney and fireplace. Step into the generously designed floor plan boasting 4 bedrooms, 2.5 bathrooms with laminate wood flooring throughout, a dining room with modern lighting, a family room and a separate laundry room for added convenience. The kitchen is a standout with its quartz countertops, and stainless steel appliances, catering to culinary enthusiasts. The expansive master bedroom, has a ceiling fan and is complemented by a beautifully spacious modern master bathroom. Outside the home, the tasteful stone veneer and Santa Barbara stucco create an enduring and sophisticated facade, while inside, the flat-finished drywall imparts a modern and pristine aesthetic. Additionally, the property offers an outdoor oasis, inviting relaxation and entertainment, with a refreshing pool and spa surrounded by stonework for privacy. Contemporary electric fixtures enhance both style and functionality throughout the home. Bathrooms are designed as sanctuaries, with a thoughtful layout featuring a shower and a freestanding tub for a touch of luxury. Seamlessly marrying classic and modern elements, this property offers a warm and stylish abode for you to call home.
GUARD-GATED COMMUNITY - REMODELED HOME - Recently remodeled from top to bottom, inside and out! Admire the timeless charm of the stunning white stone chimney and fireplace. Step into the generously designed floor plan boasting 4 bedrooms, 2.5 bathrooms with laminate wood flooring throughout, a dining room with modern lighting, a family room and a separate laundry room for added convenience. The kitchen is a standout with its quartz countertops, and stainless steel appliances, catering to culinary enthusiasts. The expansive master bedroom, has a ceiling fan and is complemented by a beautifully spacious modern master bathroom. Outside the home, the tasteful stone veneer and Santa Barbara stucco create an enduring and sophisticated facade, while inside, the flat-finished drywall imparts a modern and pristine aesthetic. Additionally, the property offers an outdoor oasis, inviting relaxation and entertainment, with a refreshing pool and spa surrounded by stonework for privacy. Contemporary electric fixtures enhance both style and functionality throughout the home. Bathrooms are designed as sanctuaries, with a thoughtful layout featuring a shower and a freestanding tub for a touch of luxury. Seamlessly marrying classic and modern elements, this property offers a warm and stylish abode for you to call home.
Location
State CA
County Los Angeles
Area Canoga Park (91304)
Zoning LARS
Interior
Interior Features Recessed Lighting
Cooling Central Forced Air
Flooring Laminate
Fireplaces Type FP in Family Room
Laundry Laundry Room
Exterior
Parking Features Direct Garage Access, Garage
Garage Spaces 2.0
Pool Below Ground, Private
View Mountains/Hills
Total Parking Spaces 2
Building
Lot Description Cul-De-Sac, Sidewalks
Story 2
Lot Size Range 4000-7499 SF
Sewer Public Sewer
Water Public
Architectural Style Modern
Level or Stories 2 Story
Others
Monthly Total Fees $266
Acceptable Financing Cash, Conventional
Listing Terms Cash, Conventional
Special Listing Condition Standard
Read Less

Bought with David Salmanson • Rodeo Realty
GET MORE INFORMATION




