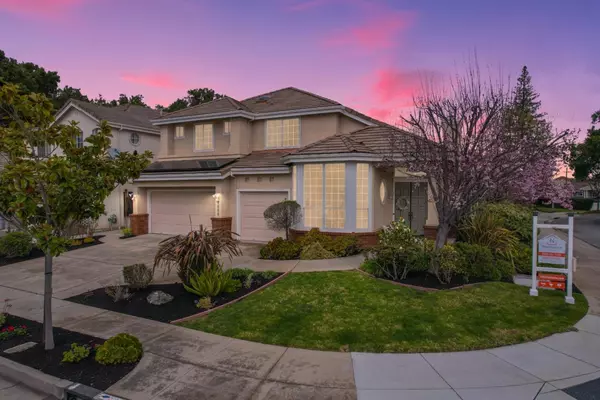For more information regarding the value of a property, please contact us for a free consultation.
7008 Calabazas Creek CIR San Jose, CA 95129
Want to know what your home might be worth? Contact us for a FREE valuation!

Our team is ready to help you sell your home for the highest possible price ASAP
Key Details
Property Type Single Family Home
Sub Type Single Family Home
Listing Status Sold
Purchase Type For Sale
Square Footage 2,903 sqft
Price per Sqft $1,433
MLS Listing ID ML81956948
Sold Date 04/10/24
Style Contemporary
Bedrooms 4
Full Baths 3
Year Built 1993
Lot Size 6,098 Sqft
Property Description
Welcome home to an exquisite 2-story residence offering a seamless blend of contemporary design, modern features & timeless elegance. Step inside & enjoy the welcoming embrace of the thoughtfully designed floorplan boasting high ceilings & abundant natural lighting. The spacious main level is ideal for both relaxation & entertaining. Formal living and dining room w/tall vaulted ceiling. Gourmet kitchen w/modern appliances, granite counters, abundant cabinetry. Comfortable family room. Ground floor guest bedroom suitable for multi-generational living. Upstairs, find luxurious comfort in the spacious bedrooms & sumptuous bathrooms. The primary suite offers a tranquil retreat with a spa-like ensuite bathroom w/soaking tub & separate shower, walk-in closet. Additional highlights include an indoor laundry room, 3-car attached garage, solar power system, dual pane windows, central heat & AC. Low maintenance backyard offers brick paver patio area & lush greenery. Centrally located in the coveted Cupertino School District which includes attendance to top-performing public schools. Residents enjoy easy access to shopping, dining, parks, and entertainment destinations, as well as a convenient commute to numerous top employers including Apple Computers, NVidia, and many more
Location
State CA
County Santa Clara
Area Cupertino
Zoning A-PD
Rooms
Family Room Kitchen / Family Room Combo
Dining Room Breakfast Nook, Dining Area in Living Room
Kitchen Cooktop - Gas, Countertop - Granite, Dishwasher, Exhaust Fan, Garbage Disposal, Island with Sink, Microwave, Oven - Built-In, Pantry, Refrigerator, Trash Compactor
Interior
Heating Central Forced Air, Gas
Cooling Ceiling Fan, Central AC
Flooring Carpet, Hardwood, Tile, Vinyl / Linoleum
Fireplaces Type Dual See Thru, Family Room, Gas Burning, Living Room, Primary Bedroom
Laundry In Utility Room, Tub / Sink, Washer / Dryer
Exterior
Exterior Feature Back Yard, Balcony / Patio, Fenced, Low Maintenance, Sprinklers - Auto
Parking Features Attached Garage, Gate / Door Opener
Garage Spaces 3.0
Fence Fenced Back
Utilities Available Public Utilities
Roof Type Tile
Building
Faces Southeast
Story 2
Foundation Concrete Slab
Sewer Sewer - Public
Water Public
Level or Stories 2
Others
Tax ID 372-13-059
Horse Property No
Special Listing Condition Not Applicable
Read Less

© 2025 MLSListings Inc. All rights reserved.
Bought with Xiaozhu Kang • Coldwell Banker Realty



