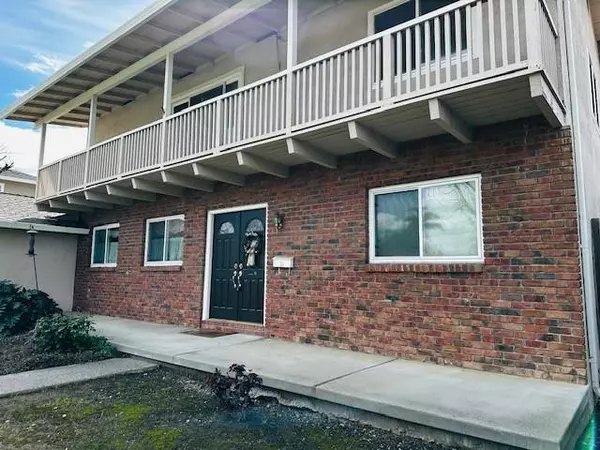For more information regarding the value of a property, please contact us for a free consultation.
2209 Glenkirk DR San Jose, CA 95124
Want to know what your home might be worth? Contact us for a FREE valuation!

Our team is ready to help you sell your home for the highest possible price ASAP
Key Details
Property Type Single Family Home
Sub Type Single Family Home
Listing Status Sold
Purchase Type For Sale
Square Footage 2,566 sqft
Price per Sqft $878
MLS Listing ID ML81956431
Sold Date 04/11/24
Style Contemporary
Bedrooms 6
Full Baths 3
Year Built 1965
Lot Size 8,030 Sqft
Property Description
Rare original owners' fixer-upper Brown & Kaufman in sought-after Dry Creek neighborhood. Quiet, low-traffic street. Large front lawn, three-car driveway, and attached 462 SF two-car garage. Recently replaced roof, vinyl-clad double pane windows/sliding doors, oversized water heater, forced air gas furnace, and copper piping. Central double door entry, ground floor bedroom and full bath, large eat-in kitchen with pantry, Fireplaces in both LR and FR, huge formal Dining room, inside utility room and laundry chute, hardwood floors, a sizeable backyard that might accommodate construction of an ADU and JrADU. Underground utilities with no unsightly overhead wires in front or back yards. Perfect remodeling project.
Location
State CA
County Santa Clara
Area Willow Glen
Zoning R1-5
Rooms
Family Room Separate Family Room
Other Rooms Den / Study / Office, Formal Entry, Laundry Room, Utility Room
Dining Room Eat in Kitchen, Formal Dining Room
Kitchen Cooktop - Gas, Countertop - Tile, Dishwasher, Exhaust Fan, Freezer, Garbage Disposal, Ice Maker, Microwave, Oven - Electric, Oven Range - Gas, Pantry, Refrigerator
Interior
Heating Central Forced Air - Gas
Cooling None
Flooring Carpet, Hardwood, Tile, Vinyl / Linoleum
Fireplaces Type Family Room, Living Room, Wood Burning
Laundry Dryer, In Utility Room, Washer, Washer / Dryer
Exterior
Exterior Feature Back Yard, Balcony / Patio, Fenced
Parking Features Attached Garage
Garage Spaces 2.0
Fence Fenced Back, Wood
Pool None
Utilities Available Public Utilities
View Neighborhood
Roof Type Composition
Building
Lot Description Grade - Level, Regular
Faces Northeast
Story 2
Foundation Concrete Perimeter and Slab
Sewer Sewer - Public, Sewer Connected
Water Public
Level or Stories 2
Others
Tax ID 442-13-014
Security Features Secured Garage / Parking
Horse Property No
Special Listing Condition Not Applicable
Read Less

© 2024 MLSListings Inc. All rights reserved.
Bought with John V. Pinto • John V. Pinto, Broker
GET MORE INFORMATION




