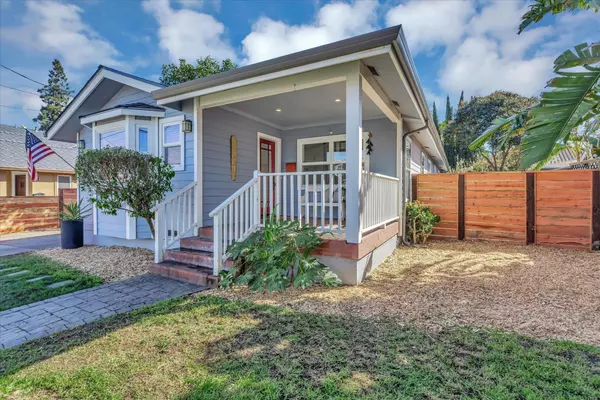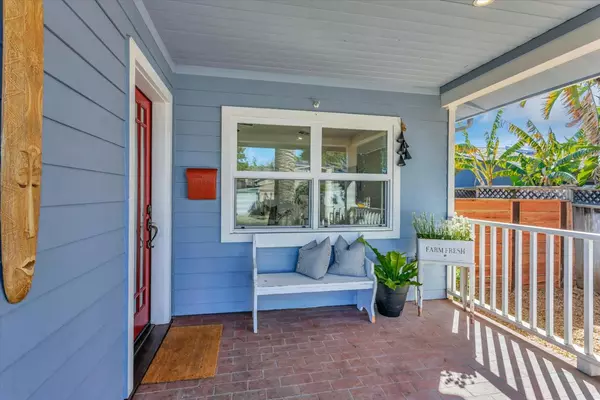For more information regarding the value of a property, please contact us for a free consultation.
440 Belmont AVE San Jose, CA 95125
Want to know what your home might be worth? Contact us for a FREE valuation!

Our team is ready to help you sell your home for the highest possible price ASAP
Key Details
Property Type Single Family Home
Sub Type Single Family Home
Listing Status Sold
Purchase Type For Sale
Square Footage 1,716 sqft
Price per Sqft $1,127
MLS Listing ID ML81956157
Sold Date 04/11/24
Bedrooms 3
Full Baths 2
Year Built 1994
Lot Size 7,524 Sqft
Property Description
This Willow Glen stunner is an entertainers dream! Wonderfully appointed floor plan from the quintessential over-sized covered porch to large living room with spades of natural light to the gourmet kitchen showcasing gas cooktop, built-in oven, floor to ceiling pantry cabinets, custom built-in buffet with wine storage, sitting area with view of lush front yard, and cozy dining area with French doors to the fabulous yard. Spacious bedrooms with thoughtful storage, and an office with striking custom cabinetry and desk. Luxurious primary suite with resort like en-suite bath featuring heated tile flooring, double vanity with separate built-in vanity table, lavish soaking tub, massive stall shower with bench, and oversized walk-in closet with custom cabinetry. A serenely private yard featuring lush mature landscape, automatic sprinklers, attractive paver patios, garden beds with drip system, and an old, detached garage. Home improvements include gleaming, solid wood flooring in entertaining areas, new carpet in bedrooms, recessed lighting throughout, brilliantly remodeled bathrooms, tankless water heater, central heat & A/C, fresh interior paint, new roof and gutters, and new fencing. Fabulous location close to Downtown Willow Glen, dining, child-care, and public transportation!
Location
State CA
County Santa Clara
Area Willow Glen
Zoning R1-8
Rooms
Family Room No Family Room
Dining Room Dining Area
Interior
Heating Central Forced Air
Cooling Ceiling Fan, Central AC
Flooring Carpet, Hardwood, Tile
Laundry Inside
Exterior
Parking Features Detached Garage, Off-Street Parking, On Street
Garage Spaces 1.0
Utilities Available Public Utilities
Roof Type Composition
Building
Story 1
Foundation Concrete Perimeter
Sewer Sewer - Public
Water Public
Level or Stories 1
Others
Tax ID 434-14-008
Horse Property No
Special Listing Condition Not Applicable
Read Less

© 2024 MLSListings Inc. All rights reserved.
Bought with Boyenga Team • Compass
GET MORE INFORMATION




