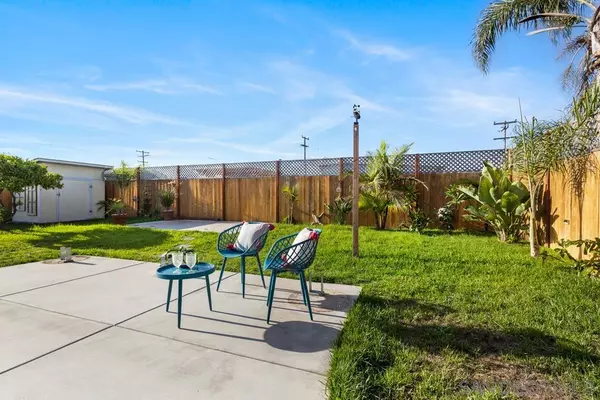For more information regarding the value of a property, please contact us for a free consultation.
856 Oneonta Ave. Imperial Beach, CA 91932
Want to know what your home might be worth? Contact us for a FREE valuation!

Our team is ready to help you sell your home for the highest possible price ASAP
Key Details
Property Type Single Family Home
Sub Type Detached
Listing Status Sold
Purchase Type For Sale
Square Footage 1,561 sqft
Price per Sqft $531
Subdivision Imperial Beach
MLS Listing ID 230017018
Sold Date 04/10/24
Style Detached
Bedrooms 3
Full Baths 2
HOA Y/N No
Year Built 1959
Property Description
VA ASSUMABLE LOAN AT 2.25% *** PROPERTY IS ALSO ELIGIBLE FOR THE COMMUNITY LENDING PROGRAM WHICH CAN PROVIDE SIGNIFICANT DISCOUNTS TO THE BUYERS INTEREST RATE/CLOSING COSTS*** Nestled in the picturesque surroundings of Imperial Beach, this thoughtfully designed home is the perfect blend of serenity and convenience. As you step inside, you'll instantly be captivated by the huge, 4 pane slider door leading to the backyard. Natural light pours through, creating a seamless indoor-outdoor living space. For surf enthusiasts, an outdoor shower awaits. Perfect for rinsing off the sand and saltwater after a day catching waves at the nearby beach. With 3 bedrooms, including an en suite bathroom in the primary, there is abundant space to relax and unwind. Additionally, this property boasts new PEX plumbing throughout, a reverse osmosis water system and a bonus room, perfectly suited to be transformed into a home office, gym or media room-the possibilities are endless. Conveniently located near the estuary, military bases, Mike Hess, the Brigantine and more, this coastal home with its prime location, ample space and delightful features is ready to become your personal paradise. Don't miss the chance to embrace the beach lifestyle and make this exquisite property yours today!
Location
State CA
County San Diego
Community Imperial Beach
Area Imperial Beach (91932)
Rooms
Family Room 19x18
Master Bedroom 14x10
Bedroom 2 11x10
Bedroom 3 10x9
Living Room 17x12
Dining Room 0x0
Kitchen 13x10
Interior
Heating Natural Gas
Equipment Dishwasher, Dryer, Refrigerator, Shed(s), Washer, Water Filtration, Gas Range
Appliance Dishwasher, Dryer, Refrigerator, Shed(s), Washer, Water Filtration, Gas Range
Laundry Inside
Exterior
Exterior Feature Stucco
Parking Features None Known
Fence Partial
Roof Type Rolled/Hot Mop
Total Parking Spaces 2
Building
Story 1
Lot Size Range 4000-7499 SF
Sewer Sewer Connected
Water Meter on Property
Level or Stories 1 Story
Others
Ownership Fee Simple
Acceptable Financing Cash, Conventional, FHA, VA
Listing Terms Cash, Conventional, FHA, VA
Read Less

Bought with Alice Greliak • Compass



