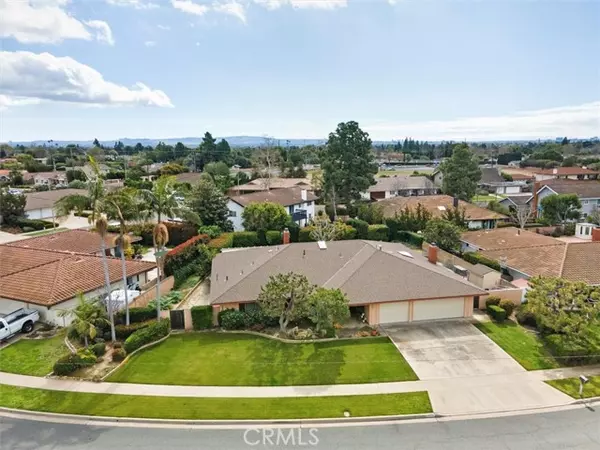For more information regarding the value of a property, please contact us for a free consultation.
19022 Chadbourne Lane Santa Ana, CA 92705
Want to know what your home might be worth? Contact us for a FREE valuation!

Our team is ready to help you sell your home for the highest possible price ASAP
Key Details
Property Type Single Family Home
Sub Type Detached
Listing Status Sold
Purchase Type For Sale
Square Footage 3,100 sqft
Price per Sqft $583
MLS Listing ID PW24044250
Sold Date 04/12/24
Style Detached
Bedrooms 4
Full Baths 3
Half Baths 1
HOA Y/N No
Year Built 1967
Lot Size 0.290 Acres
Acres 0.2904
Property Description
Set on a very quiet street in desirable North Tustin this Spacious home is ready for a new owner. Well maintained for over 45 years with a 2020 new roof, newer hvac including ducting, new waste lines and copper/pex plumbing. Set on a comfortable 12,650 flat lot there is plenty of room for a pool. Beautiful mature landscaping provides privacy. A generous entrance with skylight opens to the large Living room with a fireplace and opens to the back yard. A formal dining room is between the Living and the kitchen. The kitchen overlooks the backyard and has a nook eating area next the the Family room. An enclosed patio is right off the kitchen and is used as an office. A cozy paneled den has a brick fireplace, skylight and wet bar. Also off the entry are a big powder room and laundry room with lots of storage connecting to the 3 car garage. The bedrooms are all on the other side of the home. 2 bedrooms share a Jack & Jill bathroom. Another bedroom has access to a bath right across the hall. The owners bedroom has a walk-in closet, private bath and a slider to the patio. With a large attic space ceilings could be opened up. Both side yards are extra wide. There is a garden area with Lemon and artichoke plants, a beautiful rose garden, lawn and patio ares. Plenty of room for you to personalize this property with tons of potential. Retired seller has moved out of state and has their next home. Big your ideas and don't pay for someone else's bad taste, do this your way! Award winning schools close by.
Set on a very quiet street in desirable North Tustin this Spacious home is ready for a new owner. Well maintained for over 45 years with a 2020 new roof, newer hvac including ducting, new waste lines and copper/pex plumbing. Set on a comfortable 12,650 flat lot there is plenty of room for a pool. Beautiful mature landscaping provides privacy. A generous entrance with skylight opens to the large Living room with a fireplace and opens to the back yard. A formal dining room is between the Living and the kitchen. The kitchen overlooks the backyard and has a nook eating area next the the Family room. An enclosed patio is right off the kitchen and is used as an office. A cozy paneled den has a brick fireplace, skylight and wet bar. Also off the entry are a big powder room and laundry room with lots of storage connecting to the 3 car garage. The bedrooms are all on the other side of the home. 2 bedrooms share a Jack & Jill bathroom. Another bedroom has access to a bath right across the hall. The owners bedroom has a walk-in closet, private bath and a slider to the patio. With a large attic space ceilings could be opened up. Both side yards are extra wide. There is a garden area with Lemon and artichoke plants, a beautiful rose garden, lawn and patio ares. Plenty of room for you to personalize this property with tons of potential. Retired seller has moved out of state and has their next home. Big your ideas and don't pay for someone else's bad taste, do this your way! Award winning schools close by.
Location
State CA
County Orange
Area Oc - Santa Ana (92705)
Interior
Interior Features Chair Railings, Copper Plumbing Partial
Heating Natural Gas
Cooling Central Forced Air, High Efficiency
Flooring Carpet, Tile
Fireplaces Type FP in Family Room, FP in Living Room, Masonry, Gas Starter
Equipment Dishwasher, Disposal, Microwave, Electric Oven
Appliance Dishwasher, Disposal, Microwave, Electric Oven
Laundry Laundry Room, Inside
Exterior
Exterior Feature Stucco
Parking Features Direct Garage Access, Garage, Garage - Two Door, Garage Door Opener
Garage Spaces 3.0
Utilities Available Cable Connected, Electricity Connected, Natural Gas Connected, Phone Connected, Sewer Connected, Water Connected
Roof Type Composition
Total Parking Spaces 6
Building
Lot Description Curbs, Sidewalks, Landscaped, Sprinklers In Front, Sprinklers In Rear
Story 1
Sewer Public Sewer
Water Public
Architectural Style Ranch, Traditional
Level or Stories 1 Story
Others
Monthly Total Fees $41
Acceptable Financing Cash, Cash To New Loan
Listing Terms Cash, Cash To New Loan
Read Less

Bought with Kelly Leyerle • First Team Real Estate
GET MORE INFORMATION




