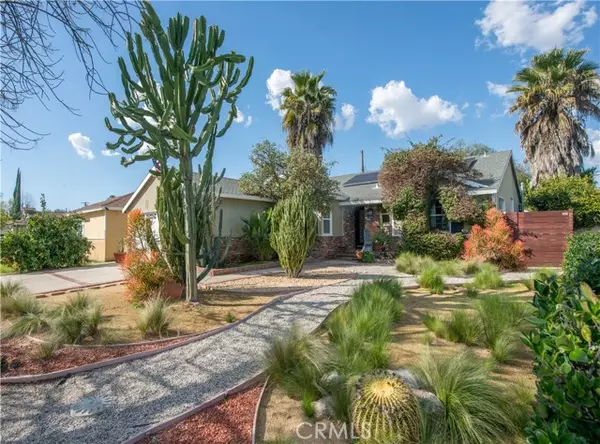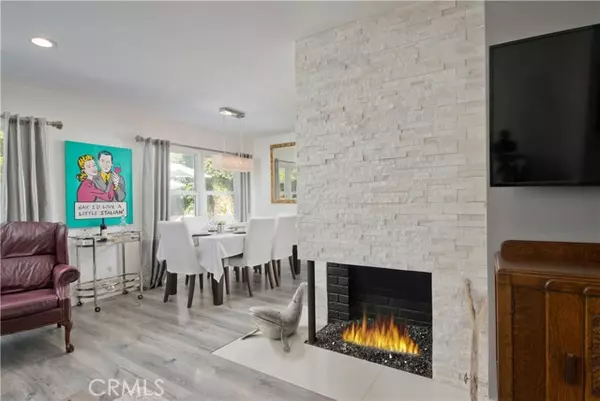For more information regarding the value of a property, please contact us for a free consultation.
19143 Bassett Street Reseda, CA 91335
Want to know what your home might be worth? Contact us for a FREE valuation!

Our team is ready to help you sell your home for the highest possible price ASAP
Key Details
Property Type Single Family Home
Sub Type Detached
Listing Status Sold
Purchase Type For Sale
Square Footage 1,261 sqft
Price per Sqft $693
MLS Listing ID SR24041979
Sold Date 04/12/24
Style Detached
Bedrooms 3
Full Baths 2
HOA Y/N No
Year Built 1955
Lot Size 6,558 Sqft
Acres 0.1506
Property Description
Nestled on a serene cul-de-sac, this enchanting entertainer's haven boasts a fusion of modern luxury and natural tranquility, offering the perfect retreat for those who cherish both style and comfort. As you approach the property, the full front yard desert garden greets you, showcasing an array of cacti, succulents, and a picturesque desert landscape, setting the tone for the unique charm that lies within. French doors swing open to reveal a sprawling backyard oasis, where the centerpiece is a sparkling deep pool surrounded by lush shade trees, creating an idyllic setting for relaxation or hosting gatherings under the sky. The garden is a verdant paradise, dotted with fruiting apple and orange trees, alongside mature palms, blending the lines between cultivated elegance and natural beauty. Inside, the home unfolds into a meticulously designed space with three bedrooms and two bathrooms, all adorned with beautiful modern, grey flooring that enhances the contemporary aesthetic. The living room, a warm and inviting space, features a custom gas fireplace, ceiling fans, and tasteful accent lighting, making it the heart of the home where comfort meets elegance. Beyond the standard living areas, the property surprises with a bonus room that can effortlessly transition between a music room, an additional bedroom, or a dedicated office, adding a layer of versatility to the already impressive layout. This extra 121 SQ FT of space opens up endless possibilities for customization according to your lifestyle needs. The property doesn't stop at luxurious living spaces. It also includes
Nestled on a serene cul-de-sac, this enchanting entertainer's haven boasts a fusion of modern luxury and natural tranquility, offering the perfect retreat for those who cherish both style and comfort. As you approach the property, the full front yard desert garden greets you, showcasing an array of cacti, succulents, and a picturesque desert landscape, setting the tone for the unique charm that lies within. French doors swing open to reveal a sprawling backyard oasis, where the centerpiece is a sparkling deep pool surrounded by lush shade trees, creating an idyllic setting for relaxation or hosting gatherings under the sky. The garden is a verdant paradise, dotted with fruiting apple and orange trees, alongside mature palms, blending the lines between cultivated elegance and natural beauty. Inside, the home unfolds into a meticulously designed space with three bedrooms and two bathrooms, all adorned with beautiful modern, grey flooring that enhances the contemporary aesthetic. The living room, a warm and inviting space, features a custom gas fireplace, ceiling fans, and tasteful accent lighting, making it the heart of the home where comfort meets elegance. Beyond the standard living areas, the property surprises with a bonus room that can effortlessly transition between a music room, an additional bedroom, or a dedicated office, adding a layer of versatility to the already impressive layout. This extra 121 SQ FT of space opens up endless possibilities for customization according to your lifestyle needs. The property doesn't stop at luxurious living spaces. It also includes a separate, finished two-car garage with potential for an Accessory Dwelling Unit (ADU), presenting an opportunity for a private guest house, studio, or rental income source. Coupled with TESLA solar panels, the home is not only a testament to stylish living but also to energy efficiency and sustainability. Situated just minutes from essential amenities, schools, and premium shopping destinations like the Viilage, this home offers the perfect blend of seclusion and convenience. Whether you're lounging by the pool, harvesting fresh fruit in your garden, or enjoying the modern comforts of the interior, this property promises a lifestyle of unparalleled bliss and tranquility.
Location
State CA
County Los Angeles
Area Reseda (91335)
Zoning LAR1
Interior
Cooling Central Forced Air
Fireplaces Type FP in Family Room
Exterior
Garage Spaces 2.0
Pool Private
Total Parking Spaces 2
Building
Lot Description Sidewalks
Story 1
Lot Size Range 4000-7499 SF
Sewer Public Sewer
Water Public
Level or Stories 1 Story
Others
Monthly Total Fees $21
Acceptable Financing Cash, Conventional, FHA, VA, Cash To New Loan
Listing Terms Cash, Conventional, FHA, VA, Cash To New Loan
Special Listing Condition Standard
Read Less

Bought with Carlos Sotelo • Keller Williams VIP Properties
GET MORE INFORMATION




