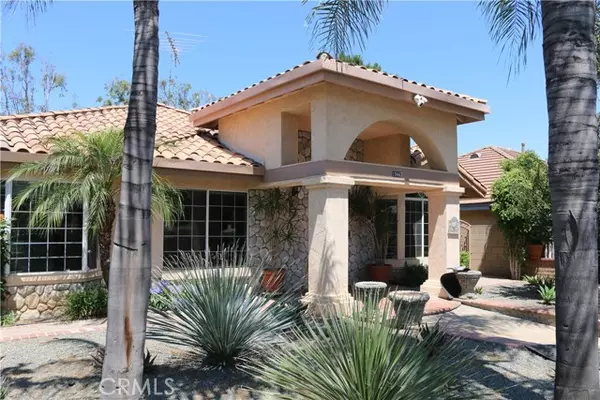For more information regarding the value of a property, please contact us for a free consultation.
19443 Envoy Avenue Corona, CA 92881
Want to know what your home might be worth? Contact us for a FREE valuation!

Our team is ready to help you sell your home for the highest possible price ASAP
Key Details
Property Type Single Family Home
Sub Type Detached
Listing Status Sold
Purchase Type For Sale
Square Footage 1,859 sqft
Price per Sqft $365
MLS Listing ID WS23118232
Sold Date 04/11/24
Style Detached
Bedrooms 3
Full Baths 2
Construction Status Turnkey
HOA Y/N No
Year Built 1991
Lot Size 7,841 Sqft
Acres 0.18
Property Description
This stunning Spanish-style home in Corona welcomes you with its charming gated front entrance, freshly finished entry door, and a variety of trees located in the front and back. Upon entry to the home, an open living room with a gorgeous constructed bay window overlooking the front yard, a lovely tiled floor, and the interior boasts freshly new painted walls, plus crown molding and baseboards throughout, giving the home a bright and welcoming feel. The dining room has a beautiful built-in china cabinet, glass partition wall, large window, and charming light fixture. The cozy family room offers a warm and inviting river rock fireplace, perfect for relaxing and providing access to a beautiful courtyard. A very bright and open kitchen with lots of storage, stained cabinets, built-in appliances, gas cooktop, dishwasher, trash compactor, oven and microwave, built-in space for a new refrigerator, large sink with a bay window overlooking the courtyard, recessed ceiling, and lighting and tiled counters. The enclosed laundry room has built-in cabinets, sink, and tiled floor. Right beside the laundry room, is an enclosed walk-in pantry room with built-in wall-mounted shelves and tiled floor. The hallway leads to the first bathroom with an open ceiling skylight, shower, vanity sink, lavatory, and wall and tiled floor. The first two (2) bedrooms are carpeted with large windows and glass closet doors. The second bathroom has a built-in cabinet vanity, open ceiling skylight, new lavatory, shower in tub, and tiled floor, and right across from the bathroom a large walk-in closet with wall
This stunning Spanish-style home in Corona welcomes you with its charming gated front entrance, freshly finished entry door, and a variety of trees located in the front and back. Upon entry to the home, an open living room with a gorgeous constructed bay window overlooking the front yard, a lovely tiled floor, and the interior boasts freshly new painted walls, plus crown molding and baseboards throughout, giving the home a bright and welcoming feel. The dining room has a beautiful built-in china cabinet, glass partition wall, large window, and charming light fixture. The cozy family room offers a warm and inviting river rock fireplace, perfect for relaxing and providing access to a beautiful courtyard. A very bright and open kitchen with lots of storage, stained cabinets, built-in appliances, gas cooktop, dishwasher, trash compactor, oven and microwave, built-in space for a new refrigerator, large sink with a bay window overlooking the courtyard, recessed ceiling, and lighting and tiled counters. The enclosed laundry room has built-in cabinets, sink, and tiled floor. Right beside the laundry room, is an enclosed walk-in pantry room with built-in wall-mounted shelves and tiled floor. The hallway leads to the first bathroom with an open ceiling skylight, shower, vanity sink, lavatory, and wall and tiled floor. The first two (2) bedrooms are carpeted with large windows and glass closet doors. The second bathroom has a built-in cabinet vanity, open ceiling skylight, new lavatory, shower in tub, and tiled floor, and right across from the bathroom a large walk-in closet with wall-mounted cabinets and shelves, carpeted floor, and an open ceiling skylight. The third bedroom is bright and spacious and has a built-in entertainment center, recessed lighting, crown molding, and a large sliding door accessing the beautiful courtyard. The courtyard has an extended covered patio, lots of palm trees, a built-in barbeque grill, and lots of flower planters perfect for planting new flowers, relaxing in the sun, and enjoying the outside view, plus the courtyard leads to a three (3) car garage and gated parking space. The exterior of the home is constructed with stucco walls and Spanish tile roofing. The home has central heating and air-conditioning with a new HVAC unit. This home is conveniently located near freeways, schools, Dos Lagos shopping centers, and so much more! Do not miss out on this fantastic opportunity, act now before it is too late!
Location
State CA
County Riverside
Area Riv Cty-Corona (92881)
Zoning R-1-20000
Interior
Interior Features Pantry, Recessed Lighting, Tile Counters
Cooling Central Forced Air
Flooring Tile
Fireplaces Type FP in Family Room
Equipment Dishwasher, Microwave, Trash Compactor, Gas Oven, Gas Stove, Vented Exhaust Fan, Water Line to Refr
Appliance Dishwasher, Microwave, Trash Compactor, Gas Oven, Gas Stove, Vented Exhaust Fan, Water Line to Refr
Laundry Kitchen, Laundry Room, Inside
Exterior
Exterior Feature Stucco
Parking Features Garage - Three Door, Garage Door Opener
Garage Spaces 3.0
Fence Privacy
View Courtyard
Roof Type Spanish Tile
Total Parking Spaces 3
Building
Story 1
Lot Size Range 7500-10889 SF
Water Public
Architectural Style Mediterranean/Spanish
Level or Stories 1 Story
Construction Status Turnkey
Others
Monthly Total Fees $2
Acceptable Financing Cash, Conventional, FHA, VA
Listing Terms Cash, Conventional, FHA, VA
Special Listing Condition Standard
Read Less

Bought with Naveed Zuberi • Realty ONE Group West
GET MORE INFORMATION




