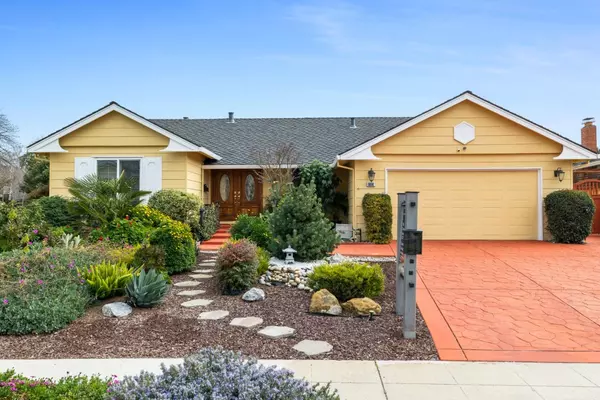For more information regarding the value of a property, please contact us for a free consultation.
6650 Bret Harte DR San Jose, CA 95120
Want to know what your home might be worth? Contact us for a FREE valuation!

Our team is ready to help you sell your home for the highest possible price ASAP
Key Details
Property Type Single Family Home
Sub Type Single Family Home
Listing Status Sold
Purchase Type For Sale
Square Footage 1,882 sqft
Price per Sqft $1,062
MLS Listing ID ML81956172
Sold Date 04/12/24
Style Ranch
Bedrooms 4
Full Baths 2
HOA Fees $59/ann
HOA Y/N 1
Year Built 1970
Lot Size 7,841 Sqft
Property Description
Welcome to Shadow Brook! Discover your haven in Almaden within this remarkable residence. As you step inside, a generously proportioned living room welcomes you with gleaming hardwood floors, recessed lighting, and a captivating picture window. Transitioning through the formal dining area leads you to the charming kitchen, featuring granite countertops and modern stainless steel appliances. The kitchen seamlessly opens to the expansive family room, boasting recessed lighting, a warm fireplace, and enduring hardwood flooring. Both spaces are bathed in natural light through sizable windows and an impressive Andersen sliding door. The home encompasses three graciously sized secondary bedrooms alongside a spacious primary bedroom and bath. The primary bedroom is adorned with a sliding glass door, granting access to the rear yard and flooding the room with abundant light. Outside, a meticulously maintained, low-maintenance rear yard awaits, complete with a sizable deck. Other notable features are the updated baths, double pane windows, large shed/yoga/workout area, and high end composition roof. The property's prime location near some of Almaden highest rated schools adds to its allure, making this home a compelling must-see!
Location
State CA
County Santa Clara
Area Almaden Valley
Building/Complex Name Shadow Brook
Zoning R1-5
Rooms
Family Room Separate Family Room
Other Rooms Attic, Formal Entry, Storage
Dining Room Breakfast Bar, Dining Area, Formal Dining Room
Kitchen Countertop - Granite, Dishwasher, Exhaust Fan, Freezer, Garbage Disposal, Microwave, Refrigerator
Interior
Heating Central Forced Air - Gas, Fireplace
Cooling Central AC
Flooring Carpet, Hardwood, Tile
Fireplaces Type Family Room, Wood Stove
Laundry Inside, Washer / Dryer
Exterior
Exterior Feature Back Yard, Deck , Fenced, Storage Shed / Structure
Parking Features Attached Garage, Electric Gate, Gate / Door Opener
Garage Spaces 2.0
Fence Fenced Back
Pool Community Facility
Community Features Cabana, Community Pool
Utilities Available Public Utilities
View Mountains, Neighborhood
Roof Type Composition
Building
Story 1
Foundation Concrete Perimeter and Slab
Sewer Sewer - Public
Water Public
Level or Stories 1
Others
HOA Fee Include Pool, Spa, or Tennis
Restrictions None
Tax ID 701-38-007
Horse Property No
Special Listing Condition Not Applicable
Read Less

© 2025 MLSListings Inc. All rights reserved.
Bought with Weiwei Liu • Maxreal



