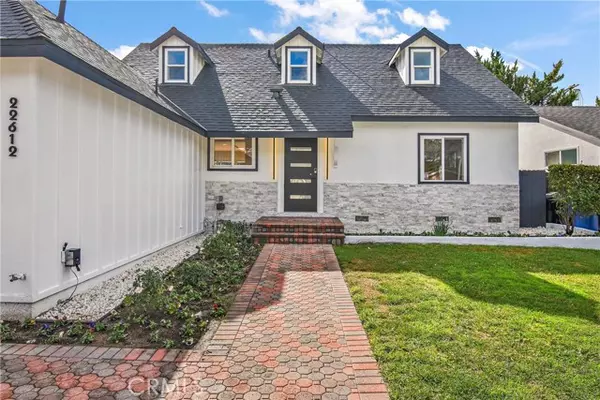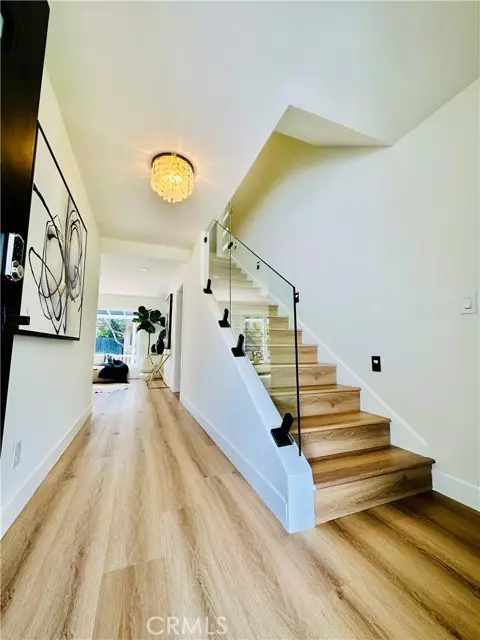For more information regarding the value of a property, please contact us for a free consultation.
22612 Kittridge Street West Hills, CA 91307
Want to know what your home might be worth? Contact us for a FREE valuation!

Our team is ready to help you sell your home for the highest possible price ASAP
Key Details
Property Type Single Family Home
Sub Type Detached
Listing Status Sold
Purchase Type For Sale
Square Footage 2,093 sqft
Price per Sqft $611
MLS Listing ID SR24024861
Sold Date 04/19/24
Style Detached
Bedrooms 4
Full Baths 2
HOA Y/N No
Year Built 1957
Lot Size 7,997 Sqft
Acres 0.1836
Property Description
Rennovation details all completed 2024: -New roof with plywood sheathing below come with 15 Year warranty -New plumbing for both bathrooms and kitchen - New electrical sub-panel and wiring for 1st floor - New drywall first floor except bedrooms -New Kitchen, bathrooms and flooring - New patio -New paint interior and exterior -New siding - New stucco - New garage walls and framing -New epoxy flooring in garage -New fireplace stone -New stones facade outside -New doors all aorund property except patio door - New windows in the bedrooms and living room ( kitchen window was not replaced) - New fence in the yard along with landscape -New Sprinklers and lighting system
Rennovation details all completed 2024: -New roof with plywood sheathing below come with 15 Year warranty -New plumbing for both bathrooms and kitchen - New electrical sub-panel and wiring for 1st floor - New drywall first floor except bedrooms -New Kitchen, bathrooms and flooring - New patio -New paint interior and exterior -New siding - New stucco - New garage walls and framing -New epoxy flooring in garage -New fireplace stone -New stones facade outside -New doors all aorund property except patio door - New windows in the bedrooms and living room ( kitchen window was not replaced) - New fence in the yard along with landscape -New Sprinklers and lighting system
Location
State CA
County Los Angeles
Area West Hills (91307)
Zoning LARS
Interior
Interior Features Beamed Ceilings
Cooling Central Forced Air, Heat Pump(s), Energy Star, Gas, High Efficiency
Flooring Linoleum/Vinyl
Fireplaces Type FP in Dining Room, FP in Family Room, FP in Living Room, Gas, Kitchen
Equipment Dishwasher, 6 Burner Stove, Double Oven, Electric Oven
Appliance Dishwasher, 6 Burner Stove, Double Oven, Electric Oven
Laundry Garage
Exterior
Garage Spaces 2.0
Utilities Available Electricity Connected, Natural Gas Available, Sewer Available
Total Parking Spaces 2
Building
Lot Description Curbs, Sidewalks, Sprinklers In Front, Sprinklers In Rear
Story 2
Lot Size Range 7500-10889 SF
Sewer Public Sewer
Water Public
Level or Stories 2 Story
Schools
High Schools Grossmont Union High School District
Others
Monthly Total Fees $31
Acceptable Financing Cash, Conventional, Exchange
Listing Terms Cash, Conventional, Exchange
Special Listing Condition Standard
Read Less

Bought with Catherine Arinaitwe • Sunrise Acceptance Corp.
GET MORE INFORMATION




