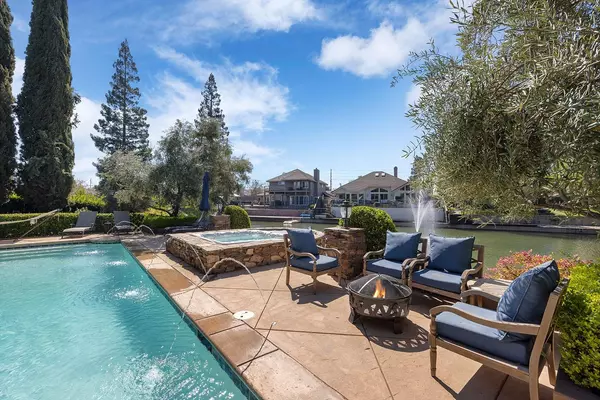For more information regarding the value of a property, please contact us for a free consultation.
212 Royal Oaks CT Lodi, CA 95240
Want to know what your home might be worth? Contact us for a FREE valuation!

Our team is ready to help you sell your home for the highest possible price ASAP
Key Details
Property Type Single Family Home
Sub Type Single Family Residence
Listing Status Sold
Purchase Type For Sale
Square Footage 3,380 sqft
Price per Sqft $451
Subdivision Rivergate
MLS Listing ID 224026416
Sold Date 04/15/24
Bedrooms 5
Full Baths 3
HOA Fees $87/ann
HOA Y/N Yes
Originating Board MLS Metrolist
Year Built 1989
Lot Size 0.285 Acres
Acres 0.2854
Property Description
A beautiful Rivergate home on the water awaits! Updated and remodeled over the years, enjoy sweeping water views from your pool or balcony. A backyard designed for Family & Friends to gather. Ready for Spring and that waterfront lifestyle plus pool and spa. The kitchen and upstairs living room areas have been designed to maximize the home chef's dream of entertainment and large gatherings while maintaining a warm and inviting feel. Step out from your living room onto the balcony have a glass of wine and enjoy the water views and your backyard oasis. Retreat downstairs to the privacy of your spacious and elegantly appointed Principal suite and bathroom. The bedrooms and bathrooms showcase natural light in almost every direction, truly making this an escape. Sunny & spacious family bedrooms both upstairs and downstairs balance family needs in addition to guests. Large 4 car garage provides parking and pass-through garage door to the backyard.
Location
State CA
County San Joaquin
Area 20901
Direction Tuner Road to Rivergate Drive
Rooms
Master Bathroom Shower Stall(s), Double Sinks, Tub, Walk-In Closet, Window
Master Bedroom Closet, Sitting Area
Living Room Great Room, View
Dining Room Breakfast Nook, Dining Bar, Space in Kitchen, Dining/Living Combo
Kitchen Pantry Closet, Granite Counter, Slab Counter, Island, Kitchen/Family Combo
Interior
Heating Central, MultiUnits, Natural Gas
Cooling Ceiling Fan(s), Central, Whole House Fan, MultiUnits
Flooring Carpet, Tile, Wood
Fireplaces Number 1
Fireplaces Type Family Room, Gas Log
Equipment Water Cond Equipment Leased
Window Features Dual Pane Full,Window Coverings
Appliance Free Standing Gas Oven, Gas Water Heater, Built-In Refrigerator, Hood Over Range, Dishwasher, Microwave, Double Oven, Plumbed For Ice Maker, See Remarks
Laundry Cabinets, Sink, Inside Room
Exterior
Exterior Feature Balcony, Uncovered Courtyard
Parking Features Drive Thru Garage, Garage Door Opener, See Remarks
Garage Spaces 4.0
Pool Built-In, On Lot, Gunite Construction
Utilities Available Public, Natural Gas Connected
Amenities Available Other
View Water
Roof Type Composition
Porch Covered Deck, Covered Patio
Private Pool Yes
Building
Lot Description Auto Sprinkler F&R, Navigable Waterway, Cul-De-Sac, Grass Artificial
Story 2
Foundation Raised, Slab
Sewer In & Connected
Water Meter Required, Public
Architectural Style Contemporary
Schools
Elementary Schools Lodi Unified
Middle Schools Lodi Unified
High Schools Lodi Unified
School District San Joaquin
Others
Senior Community No
Tax ID 041-440-20
Special Listing Condition None
Read Less

Bought with Laber Enterprises
GET MORE INFORMATION




