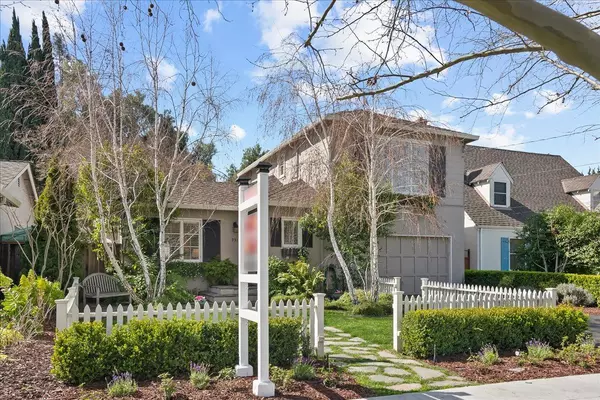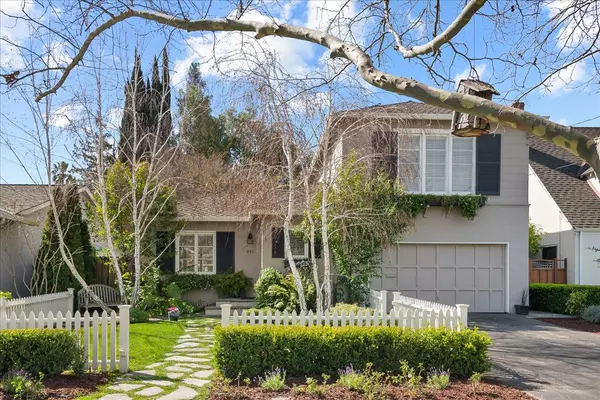For more information regarding the value of a property, please contact us for a free consultation.
931 Morse ST San Jose, CA 95126
Want to know what your home might be worth? Contact us for a FREE valuation!

Our team is ready to help you sell your home for the highest possible price ASAP
Key Details
Property Type Single Family Home
Sub Type Single Family Home
Listing Status Sold
Purchase Type For Sale
Square Footage 1,589 sqft
Price per Sqft $1,060
MLS Listing ID ML81955512
Sold Date 04/12/24
Bedrooms 3
Full Baths 1
Half Baths 1
Year Built 1940
Lot Size 5,663 Sqft
Property Description
Absolute Doll House, right down to the picket fence and flagstone front walkway. Charm and Character Plus! This home has retained its charming original features, yet it has been tastefully remodeled and updated. Gorgeous kitchen with marble tile backsplash, beautiful cabinetry and windows. Downstairs half bath has also been remodeled with newer sink, in-wall toilet and fixtures, seller has rough renderings in how to convert to a full bath. Upstairs has a full bath and two large bedrooms. Seller has put on a new roof, and upgraded the furnace to forced air gas. Very deep lot provides a very spacious backyard with a grotto like dark bottom pool, and lush landscaping. The dining room deck has newer deck boards. Backyard is very private & serene, perfect for entertaining family and friends. Two car attached garage. This home is a very unique offering in the Rosegarden area, nestled amongst 2-3 Million dollar homes. There is a real sense of community here with the outstanding neighbors that get together all the time. Neighbors looking out for neighbors!! Nothing beats the location close to The Alameda, Valley Faire shopping, major freeways, Bellarmine, and all major commute arteries. You will not find another home like this one, it is a 10+
Location
State CA
County Santa Clara
Area Central San Jose
Zoning R1-8
Rooms
Family Room No Family Room
Dining Room Formal Dining Room
Interior
Heating Central Forced Air - Gas
Cooling None
Flooring Hardwood, Tile
Fireplaces Type Living Room
Exterior
Parking Features Attached Garage
Garage Spaces 2.0
Pool Pool - In Ground
Utilities Available Individual Electric Meters, Individual Gas Meters, Public Utilities
Roof Type Composition,Shingle
Building
Story 2
Foundation Concrete Perimeter and Slab, Other
Sewer Sewer - Public, Sewer Connected
Water Public
Level or Stories 2
Others
Tax ID 230-43-022
Horse Property No
Special Listing Condition Not Applicable
Read Less

© 2025 MLSListings Inc. All rights reserved.
Bought with RECIP • Out of Area Office



